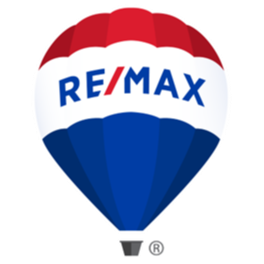Bought with COMPASS
For more information regarding the value of a property, please contact us for a free consultation.
11320 113th PL NE Kirkland, WA 98033
Want to know what your home might be worth? Contact us for a FREE valuation!

Our team is ready to help you sell your home for the highest possible price ASAP
Key Details
Sold Price $3,300,000
Property Type Single Family Home
Sub Type Single Family Residence
Listing Status Sold
Purchase Type For Sale
Square Footage 4,741 sqft
Price per Sqft $696
Subdivision Juanita
MLS Listing ID 2378291
Sold Date 10/17/25
Style 18 - 2 Stories w/Bsmnt
Bedrooms 5
Full Baths 4
Half Baths 1
Construction Status Completed
Year Built 2025
Annual Tax Amount $1
Lot Size 10,099 Sqft
Lot Dimensions 10099
Property Sub-Type Single Family Residence
Property Description
Welcome to The Astoria, a refined luxury home in a stunning and serene setting.The Astoria residence embodies modern design with lavish finishes. Main level features a top tier chef's kitchen, inviting great room with fireplace, dining and a spacious heated covered deck perfect for outdoor gatherings.The primary suite boasts a sprawling walk-in closet and opulent spa inspired bathroom. 3 additional bedrooms, each with generous closets and a bonus room complete the magnificent upper floor. Lower level is a bright, full daylight basement equipped with eat in kitchen, wet bar, covered patio and an additional bedroom perfect for guests. Outdoor spaces are curated for comfort and effortless enjoyment. Discover your own secluded urban haven.
Location
State WA
County King
Area 560 - Kirkland/Bridle Trails
Rooms
Basement Finished
Interior
Interior Features Bath Off Primary, Double Pane/Storm Window, Fireplace, French Doors, Walk-In Closet(s), Walk-In Pantry, Water Heater, Wet Bar
Flooring Engineered Hardwood, Stone, Carpet
Fireplaces Number 1
Fireplaces Type Gas
Fireplace true
Appliance Dishwasher(s), Disposal, Dryer(s), Microwave(s), Refrigerator(s), Stove(s)/Range(s), Washer(s)
Exterior
Exterior Feature Stone, Wood Products
Garage Spaces 3.0
View Y/N Yes
View Territorial
Roof Type Composition
Garage Yes
Building
Lot Description Cul-De-Sac
Story Two
Builder Name Urban Equity Development
Sewer Sewer Connected
Water Public
Architectural Style Northwest Contemporary
New Construction Yes
Construction Status Completed
Schools
Elementary Schools Bell Elem
Middle Schools Finn Hill Middle
High Schools Juanita High
School District Lake Washington
Others
Senior Community No
Acceptable Financing Cash Out, Conventional
Listing Terms Cash Out, Conventional
Read Less

"Three Trees" icon indicates a listing provided courtesy of NWMLS.
GET MORE INFORMATION


