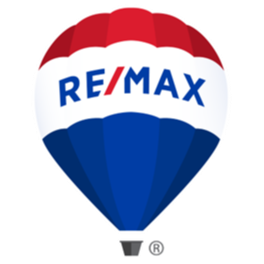Bought with Coldwell Banker Danforth
For more information regarding the value of a property, please contact us for a free consultation.
11714 137th DR NE Lake Stevens, WA 98258
Want to know what your home might be worth? Contact us for a FREE valuation!

Our team is ready to help you sell your home for the highest possible price ASAP
Key Details
Sold Price $1,175,000
Property Type Single Family Home
Sub Type Single Family Residence
Listing Status Sold
Purchase Type For Sale
Square Footage 3,534 sqft
Price per Sqft $332
Subdivision Lake Stevens
MLS Listing ID 2376949
Sold Date 09/15/25
Style 12 - 2 Story
Bedrooms 4
Full Baths 2
Half Baths 1
HOA Fees $33/ann
Year Built 2020
Annual Tax Amount $7,759
Lot Size 1.080 Acres
Property Sub-Type Single Family Residence
Property Description
On over 1 level acre in the highly desirable Glenmore community, this 6 bdrm ACME built “Baker” floor plan is ready for new owners. Meticulously maintained, inside you will find a Chef's kitchen w/granite counters, tile backsplash, SS appliances, large island & pantry plus a spacious dining room. The great room offers 18ft ceilings w/gas fireplace while the covered outdoor living space includes a gas fireplace as well. Upstairs includes a very big primary ensuite w/walk-in closet, 3 large bdrms & full 2nd bath. 6th BEDROOM/Office, ½ bath & another large bdrm w/ensuite complete the main level. Home generator! Expansive, level & usable backyard w/shed. 3 car garage w/EV outlet, A/C & tankless water heater. Multi-gig fiber internet available!
Location
State WA
County Snohomish
Area 760 - Northeast Snohomish?
Rooms
Basement None
Main Level Bedrooms 1
Interior
Interior Features Second Primary Bedroom, Bath Off Primary, Double Pane/Storm Window, Dining Room, Fireplace, French Doors, High Tech Cabling, Walk-In Closet(s), Wired for Generator
Flooring Hardwood
Fireplaces Number 2
Fireplaces Type Gas
Fireplace true
Appliance Dishwasher(s), Disposal, Dryer(s), Microwave(s), Refrigerator(s), Stove(s)/Range(s), Washer(s)
Exterior
Exterior Feature Cement Planked, Stone
Garage Spaces 3.0
Community Features CCRs, Trail(s)
Amenities Available Cable TV, Electric Car Charging, High Speed Internet, Patio
View Y/N Yes
View Territorial
Roof Type Composition
Garage Yes
Building
Lot Description Curbs, Open Space, Paved, Secluded
Story Two
Builder Name Acme
Sewer Septic Tank
Water Public
Architectural Style Northwest Contemporary
New Construction No
Schools
Elementary Schools Buyer To Verify
Middle Schools Buyer To Verify
High Schools Buyer To Verify
School District Granite Falls
Others
Senior Community No
Acceptable Financing Cash Out, Conventional
Listing Terms Cash Out, Conventional
Read Less

"Three Trees" icon indicates a listing provided courtesy of NWMLS.
GET MORE INFORMATION


