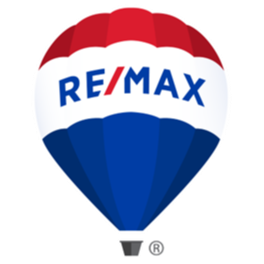Bought with John L. Scott, Inc.
For more information regarding the value of a property, please contact us for a free consultation.
2987 Anderson Hill RD SW Port Orchard, WA 98367
Want to know what your home might be worth? Contact us for a FREE valuation!

Our team is ready to help you sell your home for the highest possible price ASAP
Key Details
Sold Price $665,000
Property Type Single Family Home
Sub Type Single Family Residence
Listing Status Sold
Purchase Type For Sale
Square Footage 2,069 sqft
Price per Sqft $321
Subdivision Port Orchard
MLS Listing ID 2320175
Sold Date 08/06/25
Style 10 - 1 Story
Bedrooms 3
Full Baths 2
Construction Status Completed
Year Built 2024
Annual Tax Amount $1,015
Lot Size 0.680 Acres
Property Sub-Type Single Family Residence
Property Description
NEW CONSTRUCTION, NO HOA!! 3-bedroom home, boasting 2,069 square feet of fresh living space. This residence includes an OFFICE and a spacious 2-car garage, all set on a generous .68 of an acre lot. The kitchen features quartz slab countertops, white cabinetry, & stainless appliances. Relax in the modern freestanding tub, the cozy fireplace area or enjoy nature on the spacious front porch & back deck. A ductless mini-split AC. Conveniently located just minutes from the Highway 16 and ferry! All ONE LEVEL, vaulted ceilings, awesome mudroom, pantry & country living! Nearby Naval Base Kitsap, Bremerton and Gig Harbor. Brand new and ready for you. Storage in nice crawlspace. OPEN CONCEPT and mostly level lot. Builder offering incentives!!!
Location
State WA
County Kitsap
Area 141 - S Kitsap W Of Hwy 16
Rooms
Basement None
Main Level Bedrooms 3
Interior
Interior Features Bath Off Primary, Ceiling Fan(s), Double Pane/Storm Window, Fireplace, Vaulted Ceiling(s), Walk-In Closet(s), Water Heater
Flooring Vinyl Plank, Carpet
Fireplaces Number 1
Fireplaces Type Gas
Fireplace true
Appliance Dishwasher(s), Microwave(s), Stove(s)/Range(s)
Exterior
Exterior Feature Cement Planked, Wood, Wood Products
Garage Spaces 2.0
Amenities Available Deck, Patio, Propane, RV Parking
View Y/N Yes
View Territorial
Roof Type Composition
Garage Yes
Building
Lot Description Dead End Street
Story One
Builder Name JAG Construction
Sewer Septic Tank
Water Shared Well
Architectural Style Traditional
New Construction Yes
Construction Status Completed
Schools
Elementary Schools Sunnyslope Elem
Middle Schools Cedar Heights Jh
High Schools So. Kitsap High
School District South Kitsap
Others
Senior Community No
Acceptable Financing Cash Out, Conventional, FHA, VA Loan
Listing Terms Cash Out, Conventional, FHA, VA Loan
Read Less

"Three Trees" icon indicates a listing provided courtesy of NWMLS.
GET MORE INFORMATION


