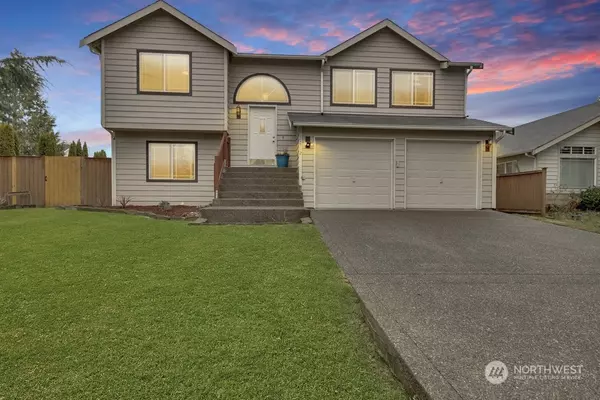Bought with John L. Scott, Inc
For more information regarding the value of a property, please contact us for a free consultation.
17512 17th AVE E Spanaway, WA 98387
Want to know what your home might be worth? Contact us for a FREE valuation!

Our team is ready to help you sell your home for the highest possible price ASAP
Key Details
Sold Price $460,000
Property Type Single Family Home
Sub Type Residential
Listing Status Sold
Purchase Type For Sale
Square Footage 2,247 sqft
Price per Sqft $204
Subdivision Frederickson
MLS Listing ID 2319025
Sold Date 02/18/25
Style 14 - Split Entry
Bedrooms 4
Full Baths 2
Year Built 1999
Annual Tax Amount $5,408
Lot Size 5,166 Sqft
Property Sub-Type Residential
Property Description
This 4-bedroom, 2.75-bath split-entry Spanaway home offers an ideal blend of comfort and convenience. The open-plan kitchen, dining, and living room flow seamlessly, with a deck off the kitchen for outdoor enjoyment. Upstairs features the primary with en suite bath along with two additional bedrooms and another full bath. Downstairs offers a bedroom, full bath, laundry, spacious family and bonus rooms—ideal for guests and/or a home office. The large backyard features a large patio, storage shed and is fully fenced. Two-car attached garage with shop space. Located near schools, shopping, and JBLM. Must see this fantastic sweat equity opportunity!
Location
State WA
County Pierce
Area 99 - Spanaway
Interior
Interior Features Bath Off Primary, Ceramic Tile, Double Pane/Storm Window, Dining Room, Fireplace, Laminate Hardwood, Vaulted Ceiling(s), Wall to Wall Carpet
Flooring Ceramic Tile, Laminate, Vinyl, Carpet
Fireplaces Number 1
Fireplaces Type Gas
Fireplace true
Appliance Dishwasher(s), Refrigerator(s), Stove(s)/Range(s)
Exterior
Exterior Feature Wood, Wood Products
Garage Spaces 2.0
Amenities Available Deck, Outbuildings, Patio
View Y/N No
Roof Type Composition
Garage Yes
Building
Lot Description Cul-De-Sac, Dead End Street, Paved, Sidewalk
Story Multi/Split
Sewer Sewer Connected
Water Public
Architectural Style Traditional
New Construction No
Schools
Elementary Schools Buyer To Verify
Middle Schools Buyer To Verify
High Schools Buyer To Verify
School District Bethel
Others
Senior Community No
Acceptable Financing Cash Out, Conventional, FHA, State Bond, VA Loan
Listing Terms Cash Out, Conventional, FHA, State Bond, VA Loan
Read Less

"Three Trees" icon indicates a listing provided courtesy of NWMLS.



