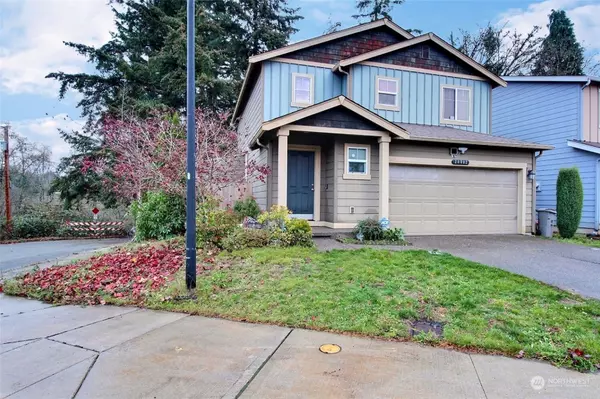Bought with Dulay Homes LLC
For more information regarding the value of a property, please contact us for a free consultation.
20002 111th Way SE Kent, WA 98031
Want to know what your home might be worth? Contact us for a FREE valuation!

Our team is ready to help you sell your home for the highest possible price ASAP
Key Details
Sold Price $630,000
Property Type Single Family Home
Sub Type Residential
Listing Status Sold
Purchase Type For Sale
Square Footage 1,420 sqft
Price per Sqft $443
Subdivision Kent
MLS Listing ID 2312855
Sold Date 01/24/25
Style 12 - 2 Story
Bedrooms 3
Full Baths 1
Half Baths 1
HOA Fees $45/mo
Year Built 2010
Annual Tax Amount $5,617
Lot Size 4,349 Sqft
Property Sub-Type Residential
Property Description
Welcome to Panther Lk area..! Move-in ready home offering 3-beds 2.25-baths. Quiet corner lot with many parking spaces. 2-Car garages, Laminate floors throughout the house & Ceramic tiles, Kitchen w/granite countertop, New freshly interior painted, Attached Storage, Large patio/deck w/cover. *View of Panther Lk from the deck & upper Master-bedroom window depend on the weather. Comm Park,Rec area, trails!Award-winning Kent schools. Convenient to shopping, local services, easy commuting distance to Hwys 167, I-405 and I-5, and more..! Don't miss out! Come see this beautiful home today.
Location
State WA
County King
Area 330 - Kent
Rooms
Basement None
Interior
Interior Features Bath Off Primary, Ceramic Tile, Double Pane/Storm Window, Dining Room, High Tech Cabling, Laminate, Walk-In Closet(s), Water Heater
Flooring Ceramic Tile, Laminate
Fireplace false
Appliance Dishwasher(s), Disposal, Microwave(s), Refrigerator(s), Stove(s)/Range(s)
Exterior
Exterior Feature Cement Planked, Wood
Garage Spaces 2.0
Community Features CCRs, Park, Playground, Trail(s)
Amenities Available Deck, Dog Run, Fenced-Fully, High Speed Internet, Patio
View Y/N Yes
View Lake, Partial
Roof Type Composition
Garage Yes
Building
Lot Description Corner Lot, Open Space, Paved, Sidewalk
Story Two
Builder Name Dr Horton
Sewer Sewer Connected
Water Public
Architectural Style Contemporary
New Construction No
Schools
Elementary Schools Glenridge Elem
Middle Schools Meeker Jnr High
High Schools Kentridge High
School District Kent
Others
Senior Community No
Acceptable Financing Cash Out, Conventional, FHA, VA Loan
Listing Terms Cash Out, Conventional, FHA, VA Loan
Read Less

"Three Trees" icon indicates a listing provided courtesy of NWMLS.



