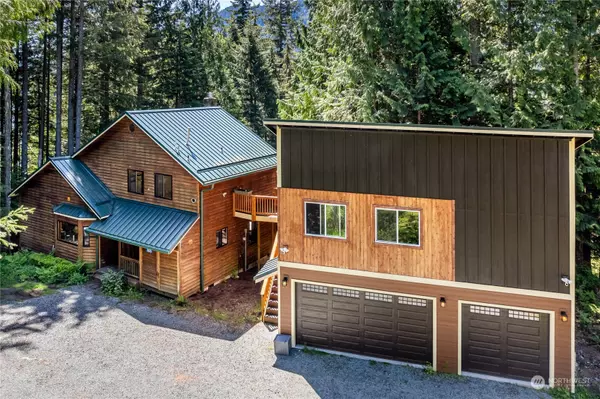Bought with KW Greater Seattle
For more information regarding the value of a property, please contact us for a free consultation.
33026 Deer Park LN Lake Cavanaugh, WA 98274
Want to know what your home might be worth? Contact us for a FREE valuation!

Our team is ready to help you sell your home for the highest possible price ASAP
Key Details
Sold Price $1,200,000
Property Type Single Family Home
Sub Type Residential
Listing Status Sold
Purchase Type For Sale
Square Footage 3,546 sqft
Price per Sqft $338
Subdivision Lake Cavanaugh
MLS Listing ID 2247441
Sold Date 09/16/24
Style 18 - 2 Stories w/Bsmnt
Bedrooms 2
Full Baths 1
Year Built 1994
Annual Tax Amount $12,066
Lot Size 0.500 Acres
Property Sub-Type Residential
Property Description
Well maintained Lake Cavanaugh property with 3 buildings. Main house of 3066 sqft has upper-level suite w/office space, main level has kitchen, dining room, living room w/large wall of windows, fireplace, den/office/bedroom, fully finished rec-room that can be used as extra bedroom. The property features oversized 3-car garage that has a 480 sqft studio on top floor and it also connected to the main house 2nd floor deck. A tall garage-bay is ready for your car-lift or additional storage area. The cute beach front cabin has 2 bunk rooms, living room & kitchen area (no water hooked up) & deck overlooking the lake. The 60' beach front has patio, fire pit, dock & boat lift. Summer is here and the potential fun for this home is endless!
Location
State WA
County Skagit
Area 835 - Mount Vernon
Rooms
Basement Daylight, Finished
Main Level Bedrooms 1
Interior
Interior Features Ceramic Tile, Concrete, Fireplace, Hardwood, Laminate, Wall to Wall Carpet, Water Heater
Flooring Ceramic Tile, Concrete, Hardwood, Laminate, Carpet
Fireplaces Number 1
Fireplace true
Appliance Dishwasher(s), Dryer(s), Microwave(s), Refrigerator(s), Stove(s)/Range(s), Washer(s)
Exterior
Exterior Feature Wood
Garage Spaces 4.0
Community Features Athletic Court, Boat Launch, Club House
Amenities Available Cabana/Gazebo, Cable TV, Deck, Dock, Patio, Propane, RV Parking, Shop
Waterfront Description Bank-Low
View Y/N Yes
View Lake, Mountain(s)
Roof Type Composition,Metal
Garage Yes
Building
Lot Description Dead End Street, Dirt Road, Paved
Story Two
Sewer Septic Tank
Water Individual Well
Architectural Style Northwest Contemporary
New Construction No
Schools
Elementary Schools Big Lake Elem
Middle Schools Cascade Mid
High Schools Sedro Woolley Snr Hi
School District Sedro Woolley
Others
Senior Community No
Acceptable Financing Cash Out, Conventional, VA Loan
Listing Terms Cash Out, Conventional, VA Loan
Read Less

"Three Trees" icon indicates a listing provided courtesy of NWMLS.



