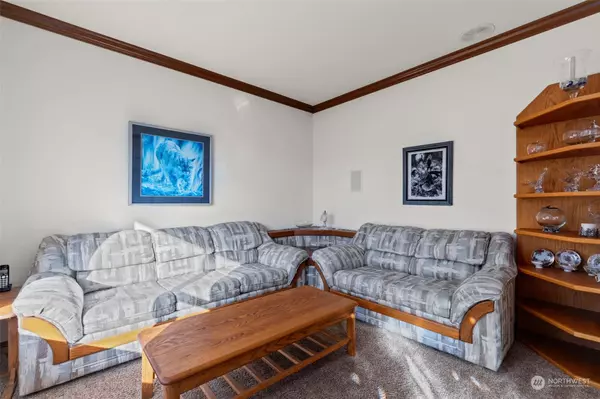Bought with Emerald Real Estate Group, Inc
For more information regarding the value of a property, please contact us for a free consultation.
1224 Huggins ST Dupont, WA 98327
Want to know what your home might be worth? Contact us for a FREE valuation!

Our team is ready to help you sell your home for the highest possible price ASAP
Key Details
Sold Price $665,750
Property Type Single Family Home
Sub Type Residential
Listing Status Sold
Purchase Type For Sale
Square Footage 2,326 sqft
Price per Sqft $286
Subdivision Dupont
MLS Listing ID 2221662
Sold Date 06/14/24
Style 11 - 1 1/2 Story
Bedrooms 3
Full Baths 2
Half Baths 1
HOA Fees $43/mo
Year Built 1996
Annual Tax Amount $5,023
Lot Size 6,000 Sqft
Property Sub-Type Residential
Property Description
Discover luxury living in this charming home boasting 9ft ceilings, a built-in speaker system, and a cozy gas fireplace. Enjoy peace of mind with a fire-suppression sprinkler system protecting you inside the home, while a heat pump and AC ensure year-round comfort and lower utility bills. Step outside to meticulously landscaped gardens, with private alley access leading to a large two-car garage with a large storage room above. Embrace sophistication in this beautifully maintained home nestled in a charming neighborhood.
Location
State WA
County Pierce
Area 42 - Dupont
Rooms
Basement None
Main Level Bedrooms 1
Interior
Interior Features Hardwood, Wall to Wall Carpet, Bath Off Primary, Dining Room, French Doors, Sprinkler System, Walk-In Closet(s), Fireplace, Water Heater
Flooring Hardwood, Vinyl, Carpet
Fireplaces Number 1
Fireplaces Type Gas
Fireplace true
Appliance Dishwashers_, Dryer(s), GarbageDisposal_, Microwaves_, Refrigerators_, StovesRanges_, Washer(s)
Exterior
Exterior Feature Cement Planked, Wood Products
Garage Spaces 2.0
Community Features CCRs, Golf, Park, Playground, Trail(s)
Amenities Available Fenced-Partially, High Speed Internet, Irrigation, Patio, Sprinkler System
View Y/N No
Roof Type Composition
Garage Yes
Building
Lot Description Alley, Curbs, Paved, Sidewalk
Story OneAndOneHalf
Sewer Sewer Connected
Water Public
New Construction No
Schools
Elementary Schools Buyer To Verify
Middle Schools Buyer To Verify
High Schools Buyer To Verify
School District Steilacoom Historica
Others
Senior Community No
Acceptable Financing Cash Out, Conventional, FHA, VA Loan
Listing Terms Cash Out, Conventional, FHA, VA Loan
Read Less

"Three Trees" icon indicates a listing provided courtesy of NWMLS.



