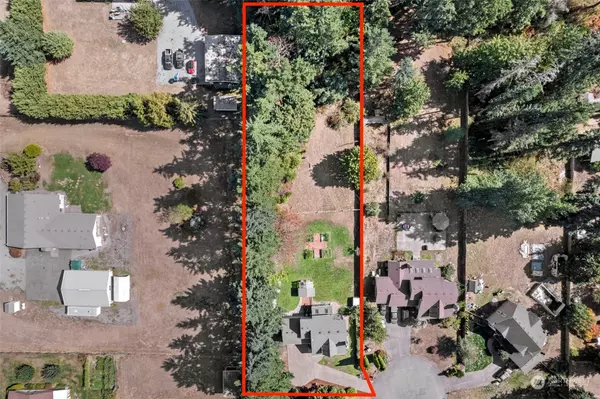Bought with Redfin
For more information regarding the value of a property, please contact us for a free consultation.
24003 84th AVE E Graham, WA 98338
Want to know what your home might be worth? Contact us for a FREE valuation!

Our team is ready to help you sell your home for the highest possible price ASAP
Key Details
Sold Price $650,000
Property Type Single Family Home
Sub Type Residential
Listing Status Sold
Purchase Type For Sale
Square Footage 2,008 sqft
Price per Sqft $323
Subdivision Graham
MLS Listing ID 2196862
Sold Date 03/14/24
Style 12 - 2 Story
Bedrooms 3
Full Baths 2
Half Baths 1
HOA Fees $12/ann
Year Built 1991
Annual Tax Amount $5,942
Lot Size 1.020 Acres
Property Sub-Type Residential
Property Description
Turn key home on OVER an acre of land - This is the one you've been waiting for! Cute craftsman on a cul-de-sac, great location close to parks, shopping, schools. Roof & heat pump less than 8 years old (AC!). Water heater new 2022. The backyard is a DREAM - flat and usable, tons of space for play, gardening...fruit trees, garden beds, hot tub/gazebo! Potential to build a shop at rear of property w/ road access. Great shop space in garage - could be easily converted back to bay. Inside, NEW LVP flooring & paint. All appliances stay! Spacious master w/ en suite bath & walk in closet. 2 additional bedrooms upstairs, plus Jack & Jill bath. Large, open, bright kitchen w/ natural light - new quartz counters too! Wired for generator. Welcome home!
Location
State WA
County Pierce
Area 89 - Graham/Frederickson
Rooms
Basement None
Interior
Interior Features Wall to Wall Carpet, Bath Off Primary, Ceiling Fan(s), Double Pane/Storm Window, Dining Room, French Doors, Hot Tub/Spa, Jetted Tub, Skylight(s), Sprinkler System, Vaulted Ceiling(s), Walk-In Closet(s), Wired for Generator, Fireplace, Water Heater
Flooring Vinyl Plank, Carpet
Fireplaces Number 1
Fireplaces Type Wood Burning
Fireplace true
Appliance Dishwasher_, Dryer, Refrigerator_, StoveRange_, Washer
Exterior
Exterior Feature Wood Products
Garage Spaces 1.0
Community Features CCRs
Amenities Available Cabana/Gazebo, Cable TV, Deck, Fenced-Partially, Gas Available, High Speed Internet, Hot Tub/Spa, Patio, RV Parking, Sprinkler System
View Y/N Yes
View Territorial
Roof Type Composition
Garage Yes
Building
Lot Description Cul-De-Sac, Curbs, Dead End Street, Paved
Story Two
Sewer Septic Tank
Water Community
Architectural Style Craftsman
New Construction No
Schools
Elementary Schools North Star Elem
Middle Schools Frontier Jnr High
High Schools Bethel High
School District Bethel
Others
Senior Community No
Acceptable Financing Cash Out, Conventional, FHA, VA Loan
Listing Terms Cash Out, Conventional, FHA, VA Loan
Read Less

"Three Trees" icon indicates a listing provided courtesy of NWMLS.



