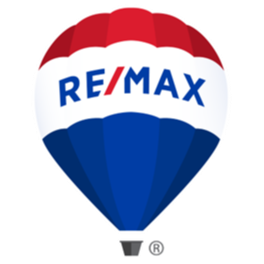Bought with RE/MAX Exclusive
For more information regarding the value of a property, please contact us for a free consultation.
110 E Westwood LN E Union, WA 98595
Want to know what your home might be worth? Contact us for a FREE valuation!

Our team is ready to help you sell your home for the highest possible price ASAP
Key Details
Sold Price $650,000
Property Type Single Family Home
Sub Type Residential
Listing Status Sold
Purchase Type For Sale
Square Footage 2,255 sqft
Price per Sqft $288
Subdivision Alderbrook
MLS Listing ID 2149132
Sold Date 09/13/23
Style 10 - 1 Story
Bedrooms 3
Full Baths 1
HOA Fees $325/mo
Year Built 2008
Annual Tax Amount $5,149
Lot Size 10,454 Sqft
Property Sub-Type Residential
Property Description
Exceptional! Timeless, tasteful, modern interiors & exquisitely landscaped grounds combine to create the very best resort-style living Alderbrook has to offer. Welcoming kitchen w/walk-in pantry, eating bar & adjacent dining that provides the perfect spot for you & your guests. Stunning vaulted/open concept living including walls of windows that provide a sense of light, space & serenity. Gorgeous garden space & patio that extends the home outdoors for the best kind of Pacific Northwest living. Primary suite w/ French Doors, walk-in shower & soaking tub. Secondary suite too! Bamboo flooring, gas fireplace & built-ins complete this beautiful home. 3-car gar includes a 42" RV bay. Walk to all community amenities. Unlimited golf for 2 adults!
Location
State WA
County Mason
Area 173 - South Shore Hood Canal
Rooms
Main Level Bedrooms 3
Interior
Interior Features Bamboo/Cork, Hardwood, Wall to Wall Carpet, Second Primary Bedroom, Bath Off Primary, Ceiling Fan(s), Double Pane/Storm Window, Dining Room, French Doors, Jetted Tub, Walk-In Pantry, Fireplace
Flooring Bamboo/Cork, Hardwood, Slate, Carpet
Fireplaces Number 1
Fireplaces Type Gas
Fireplace true
Appliance Dishwasher_, GarbageDisposal_, Microwave_, Refrigerator_, StoveRange_
Exterior
Exterior Feature Cement Planked, Wood, Wood Products
Garage Spaces 4.0
Community Features CCRs, Club House
Amenities Available Cable TV, Deck, Fenced-Partially, Patio, Propane, RV Parking
View Y/N Yes
View See Remarks
Roof Type Composition
Garage Yes
Building
Lot Description Cul-De-Sac, Paved
Story One
Sewer Septic Tank
Water Community
New Construction No
Schools
Elementary Schools Hood Canal Elem& Jnr
Middle Schools Hood Canal Elem& Jnr
High Schools Shelton High
School District Hood Canal #404
Others
Senior Community No
Acceptable Financing Cash Out, Conventional, FHA, VA Loan
Listing Terms Cash Out, Conventional, FHA, VA Loan
Read Less

"Three Trees" icon indicates a listing provided courtesy of NWMLS.
GET MORE INFORMATION


