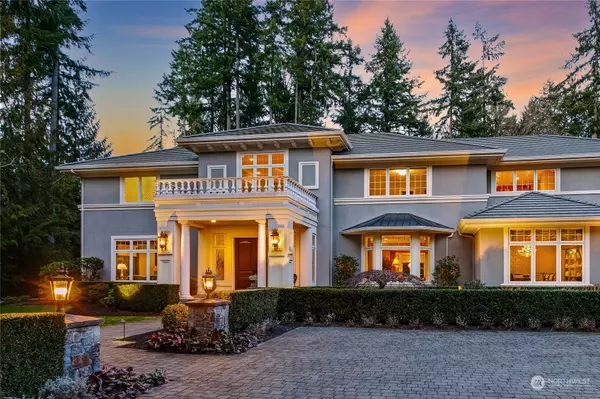Bought with COMPASS
For more information regarding the value of a property, please contact us for a free consultation.
18049 NE 143rd PL Woodinville, WA 98072
Want to know what your home might be worth? Contact us for a FREE valuation!

Our team is ready to help you sell your home for the highest possible price ASAP
Key Details
Sold Price $4,825,000
Property Type Single Family Home
Sub Type Residential
Listing Status Sold
Purchase Type For Sale
Square Footage 8,090 sqft
Price per Sqft $596
Subdivision Woodinville
MLS Listing ID 2048629
Sold Date 08/08/23
Style 12 - 2 Story
Bedrooms 4
Full Baths 2
Half Baths 1
Year Built 2008
Annual Tax Amount $36,620
Lot Size 5.090 Acres
Property Description
Nestled on 5 private acres, this luxury Steven D. Smith estate blends Mediterranean-inspired architecture with the natural splendor of the Northwest. A long private drive and gracious courtyard signal your arrival. Inside, you'll be welcomed by a grand foyer with sweeping staircases and views to the trickling waterfall. Arched passageways, creamy marble and walnut floors lend timeless sophistication throughout. Entertain year-round from the sprawling backyard and covered gazebo with cozy gas fireplace. All en-suite bedrooms, including a sumptuous primary suite with fireside sitting area and marble bath. Complete with main floor study, rec room, gym and 4-car garage. A place where worries succumb to evergreen beauty and leisurely comforts.
Location
State WA
County King
Area 600 - Juanita/Woodinville
Rooms
Basement None
Interior
Interior Features Ceramic Tile, Hardwood, Wall to Wall Carpet, Bath Off Primary, Built-In Vacuum, Ceiling Fan(s), Double Pane/Storm Window, Dining Room, Fireplace (Primary Bedroom), French Doors, High Tech Cabling, Jetted Tub, Security System, Skylight(s), Sprinkler System, Walk-In Closet(s), Walk-In Pantry, Wet Bar, Wired for Generator, Fireplace, Water Heater
Flooring Ceramic Tile, Hardwood, Marble, Stone, Carpet
Fireplaces Number 3
Fireplaces Type Gas
Fireplace true
Appliance Dishwasher(s), Double Oven, Disposal, Microwave(s), Refrigerator(s), Stove(s)/Range(s), Trash Compactor
Exterior
Exterior Feature Stucco, Wood
Garage Spaces 4.0
Amenities Available Cabana/Gazebo, Cable TV, Electric Car Charging, Fenced-Partially, Gas Available, High Speed Internet, Irrigation, Patio, RV Parking, Shop, Sprinkler System
View Y/N No
Roof Type Tile
Garage Yes
Building
Lot Description Dead End Street, Dirt Road, Open Space, Paved, Secluded
Story Two
Builder Name Steven D. Smith
Sewer Septic Tank
Water Individual Well, Private
Architectural Style See Remarks
New Construction No
Schools
Elementary Schools Wilder Elem
Middle Schools Evergreen Middle
High Schools Redmond High
School District Lake Washington
Others
Senior Community No
Acceptable Financing Cash Out, Conventional
Listing Terms Cash Out, Conventional
Read Less

"Three Trees" icon indicates a listing provided courtesy of NWMLS.

