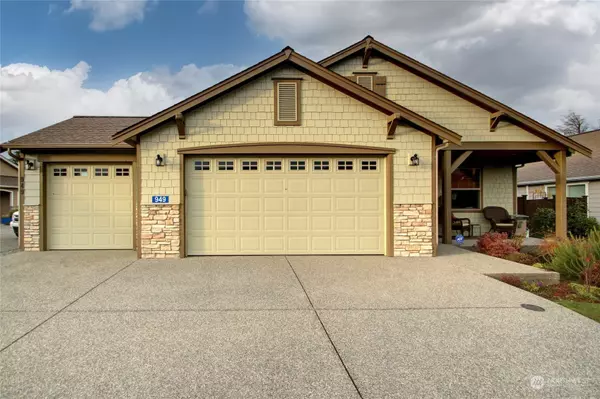Bought with RE/MAX Elevate
For more information regarding the value of a property, please contact us for a free consultation.
949 Chestnut LOOP Mount Vernon, WA 98274
Want to know what your home might be worth? Contact us for a FREE valuation!

Our team is ready to help you sell your home for the highest possible price ASAP
Key Details
Sold Price $664,000
Property Type Single Family Home
Sub Type Residential
Listing Status Sold
Purchase Type For Sale
Square Footage 1,688 sqft
Price per Sqft $393
Subdivision Mount Vernon
MLS Listing ID 2062440
Sold Date 05/30/23
Style 10 - 1 Story
Bedrooms 3
Full Baths 2
HOA Fees $244/mo
Year Built 2013
Annual Tax Amount $5,757
Lot Size 6,970 Sqft
Lot Dimensions Irreg
Property Sub-Type Residential
Property Description
Welcome to Montreaux, one of Skagit's premier 55+ community. Enjoy easy living in this zero-step home. Open design with generous spaces, vaulted ceilings, and a lovely kitchen w/slab granite countertops, quality cabinets, & a large breakfast bar. Primary bedroom w/a large ensuite bathroom w/separate shower, large soaking tub, & a big walk-in closet conveniently connected to the utility room. 2 more bedrooms can be used as guestrooms and/or office space. Outside, relax in your semi-covered back patio, fully fenced and landscaped yard w/sprinkler system, & maintained by the HOA. Gas forced air heat, A/C, large 3 car garage. Great location close to medical, shopping, and I-5 access. Revel in the carefree lifestyle that this great home offers!
Location
State WA
County Skagit
Area 835 - Mount Vernon
Rooms
Basement None
Main Level Bedrooms 3
Interior
Interior Features Hardwood, Wall to Wall Carpet, Bath Off Primary, Ceiling Fan(s), Double Pane/Storm Window, Dining Room, Security System, Sprinkler System, Vaulted Ceiling(s), Walk-In Pantry, FirePlace, Water Heater
Flooring Hardwood, Vinyl, Carpet
Fireplaces Number 1
Fireplaces Type Gas
Fireplace true
Appliance Dishwasher_, Dryer, GarbageDisposal_, Microwave_, Refrigerator_, StoveRange_, Washer
Exterior
Exterior Feature Cement Planked
Garage Spaces 3.0
Community Features Age Restriction, CCRs, Trail(s)
Amenities Available Cable TV, Deck, Fenced-Fully, Gas Available, High Speed Internet, Sprinkler System
View Y/N Yes
View Territorial
Roof Type Composition
Garage Yes
Building
Lot Description Curbs, Paved, Sidewalk
Story One
Builder Name Landed Gentry
Sewer Sewer Connected
Water Public
New Construction No
Schools
Elementary Schools Buyer To Verify
Middle Schools Buyer To Verify
High Schools Buyer To Verify
School District Mount Vernon
Others
Senior Community Yes
Acceptable Financing Cash Out, Conventional
Listing Terms Cash Out, Conventional
Read Less

"Three Trees" icon indicates a listing provided courtesy of NWMLS.



