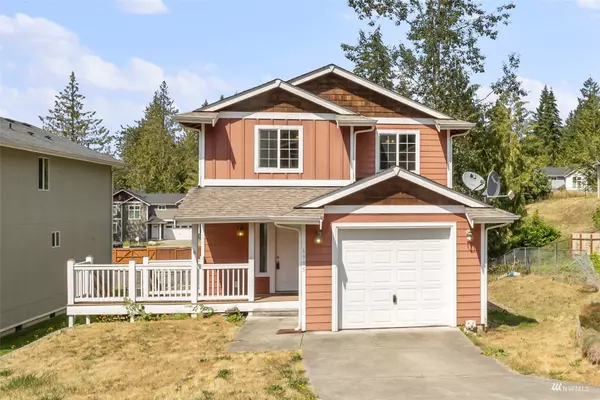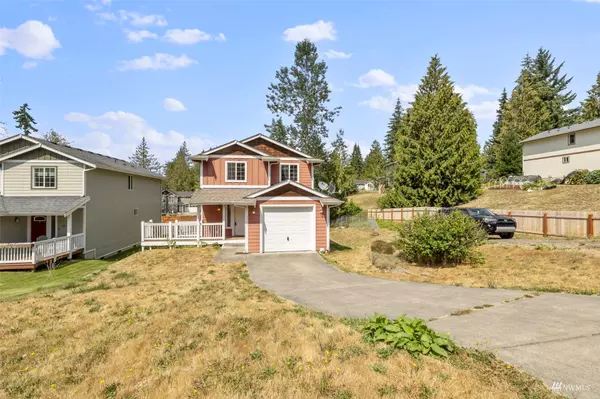Bought with RE/MAX Exclusive
For more information regarding the value of a property, please contact us for a free consultation.
6995 E Dakota ST Port Orchard, WA 98366
Want to know what your home might be worth? Contact us for a FREE valuation!

Our team is ready to help you sell your home for the highest possible price ASAP
Key Details
Sold Price $399,000
Property Type Single Family Home
Sub Type Residential
Listing Status Sold
Purchase Type For Sale
Square Footage 1,664 sqft
Price per Sqft $239
Subdivision Manchester
MLS Listing ID 1978665
Sold Date 09/30/22
Style 12 - 2 Story
Bedrooms 3
Full Baths 1
Half Baths 1
Year Built 2006
Annual Tax Amount $3,105
Lot Size 3,920 Sqft
Lot Dimensions 40x100
Property Sub-Type Residential
Property Description
Here is your opportunity for the sweat equity!! This home sits on one lot, and adjacent lot on East(#4580025027-0006) is included. 40ftx100Ft each. Great for extra parking or more! Buyer to verify with county for possibilities. Home needs new carpet (mainly downstairs) and a little bit of TLC. Then equity is yours! Selling AS IS. Septic drain field is located down the street on the separate lot (#4580024016-0108). Front siding is cement plank, both sides and back are vinyl siding. Kitchen with island and pantry. Primary bedroom has vaulted ceiling. Large laundry room upstairs. Very nice layout. All appliances stay. Located in desirable Manchester area and close to Southworth ferry. Pre-inspection report available upon the request.
Location
State WA
County Kitsap
Area 144 - Retsil/Manchester
Rooms
Basement None
Interior
Interior Features Wall to Wall Carpet, Laminate, Bath Off Primary, Ceiling Fan(s), Double Pane/Storm Window, Skylight(s), Vaulted Ceiling(s), Walk-In Closet(s), Water Heater
Flooring Laminate, Vinyl, Carpet
Fireplace false
Appliance Dishwasher_, Dryer, Microwave_, Refrigerator_, StoveRange_, Washer
Exterior
Exterior Feature Cement Planked, Metal/Vinyl
Garage Spaces 1.0
Utilities Available Cable Connected, High Speed Internet, Septic System, Electric
Amenities Available Cable TV, Deck, Fenced-Partially, High Speed Internet
View Y/N No
Roof Type Composition
Garage Yes
Building
Lot Description Dead End Street, Paved
Story Two
Sewer Septic Tank
Water Public
Architectural Style Craftsman
New Construction No
Schools
Elementary Schools Manchester Elem
Middle Schools John Sedgwick Jnr Hi
High Schools So. Kitsap High
School District South Kitsap
Others
Senior Community No
Acceptable Financing Cash Out, Conventional, FHA, USDA Loan, VA Loan
Listing Terms Cash Out, Conventional, FHA, USDA Loan, VA Loan
Read Less

"Three Trees" icon indicates a listing provided courtesy of NWMLS.



