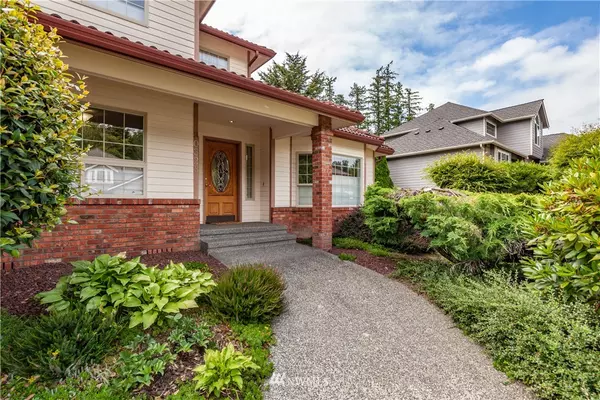Bought with Zonda Real Estate
For more information regarding the value of a property, please contact us for a free consultation.
30323 104th AVE SE Auburn, WA 98092
Want to know what your home might be worth? Contact us for a FREE valuation!

Our team is ready to help you sell your home for the highest possible price ASAP
Key Details
Sold Price $659,000
Property Type Single Family Home
Sub Type Residential
Listing Status Sold
Purchase Type For Sale
Square Footage 2,100 sqft
Price per Sqft $313
Subdivision Cobble Creek
MLS Listing ID 1810319
Sold Date 08/27/21
Style 12 - 2 Story
Bedrooms 3
Full Baths 2
Half Baths 1
HOA Fees $25/mo
Year Built 1990
Annual Tax Amount $7,161
Lot Size 10,580 Sqft
Property Description
This fantastic home in desirable Cobble Creek backs to the Auburn Golf Course. The bright white kitchen was remodeled with a garden window, stainless appliances, double oven, soft-close cabinets. Formal living & dining rooms have vaulted ceilings. Family room includes cozy gas fireplace, wet bar, beautiful hardwood floors, back deck access. Master suite boasts a private balcony with incredible golf course view. The fully-fenced back yard is a tranquil oasis with mature trees & blooms practically year-round. The gorgeous ironwood deck with built-in benches & natural gas hookup is a fantastic space for entertaining or relaxing. Large level lawn, raised garden boxes, Hardie siding, tile roof, main-floor office, so much to love about this home!
Location
State WA
County King
Area 310 - Auburn
Rooms
Basement None
Interior
Interior Features Forced Air, Tankless Water Heater, Ceramic Tile, Hardwood, Wall to Wall Carpet, Bath Off Primary, Double Pane/Storm Window, Dining Room, French Doors, Security System, Skylight(s), Vaulted Ceiling(s), Walk-In Closet(s), Wet Bar, Water Heater
Flooring Ceramic Tile, Hardwood, Vinyl, Carpet
Fireplaces Number 1
Fireplace true
Appliance Dishwasher, Double Oven, Dryer, Disposal, Microwave, Range/Oven, Refrigerator, Washer
Exterior
Exterior Feature Cement Planked
Garage Spaces 3.0
Community Features CCRs, Golf
Utilities Available Cable Connected, High Speed Internet, Natural Gas Available, Sewer Connected, Electricity Available, Natural Gas Connected, Common Area Maintenance
Amenities Available Cable TV, Deck, Fenced-Fully, Gas Available, High Speed Internet, Patio
View Y/N Yes
View Golf Course, Territorial
Roof Type Tile
Garage Yes
Building
Lot Description Curbs, Dead End Street, Paved, Sidewalk
Story Two
Sewer Sewer Connected
Water Public
New Construction No
Schools
Elementary Schools Hazelwood Elem
Middle Schools Rainier Mid
High Schools Mountainview High
School District Auburn
Others
Senior Community No
Acceptable Financing Cash Out, Conventional, FHA, VA Loan
Listing Terms Cash Out, Conventional, FHA, VA Loan
Read Less

"Three Trees" icon indicates a listing provided courtesy of NWMLS.



