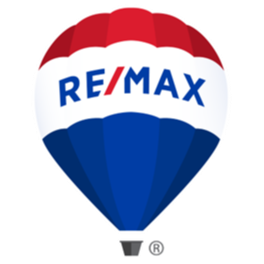Bought with Best Choice Realty LLC
For more information regarding the value of a property, please contact us for a free consultation.
19823 118th AVE SE Kent, WA 98031
Want to know what your home might be worth? Contact us for a FREE valuation!

Our team is ready to help you sell your home for the highest possible price ASAP
Key Details
Sold Price $610,000
Property Type Single Family Home
Sub Type Residential
Listing Status Sold
Purchase Type For Sale
Square Footage 3,040 sqft
Price per Sqft $200
Subdivision Spring Hill
MLS Listing ID 1470141
Sold Date 07/30/19
Style 12 - 2 Story
Bedrooms 4
Full Baths 2
Half Baths 1
HOA Fees $11/mo
Year Built 1992
Annual Tax Amount $6,921
Lot Size 7,523 Sqft
Property Sub-Type Residential
Property Description
Super Bright Open/Airy Home! High ceilings, cozy fireplace, huge master w/double closet/5pc bath. Good size deck & fully fenced private back yard. Over 80k updating-kitchen & bathrooms w/granite counter, garage doors, 50 years roof. NEW-carpet, fresh interior/deck painting, fence, SS appliances, W&D & too many to list! Peaceful cul-de-sac setting, 3 car garage, good commute location w/great access to Kent Station, I 405, IKEA, South center Mall. Walking distance to Award Winning Kent Schools!
Location
State WA
County King
Area _340Rentonbensonhi
Rooms
Main Level Bedrooms 1
Interior
Interior Features Forced Air, Hardwood, Wall to Wall Carpet, Bath Off Primary, Double Pane/Storm Window, Dining Room, Vaulted Ceiling(s), Walk-In Closet(s), FirePlace, Water Heater
Flooring Hardwood, Vinyl, Carpet
Fireplaces Number 1
Fireplaces Type Wood Burning
Fireplace true
Appliance Dishwasher_, Dryer, Microwave_, RangeOven_, Refrigerator_, Washer
Exterior
Exterior Feature Wood Products
Garage Spaces 3.0
Community Features CCRs
Utilities Available Natural Gas Available, Sewer Connected, Electric, Natural Gas Connected
Amenities Available Deck, Fenced-Fully, Gas Available, Sprinkler System
View Y/N Yes
View Territorial
Roof Type Composition
Garage Yes
Building
Lot Description Cul-De-Sac, Dead End Street, Paved
Story Two
Sewer Sewer Connected
Water Public
New Construction No
Schools
Elementary Schools Glenridge Elem
Middle Schools Meeker Jnr High
High Schools Kentridge High
School District Kent
Others
Acceptable Financing Cash Out, Conventional
Listing Terms Cash Out, Conventional
Read Less

"Three Trees" icon indicates a listing provided courtesy of NWMLS.
GET MORE INFORMATION


