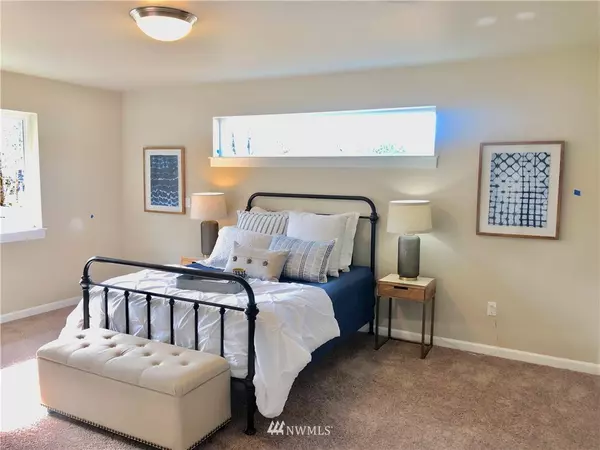Bought with Windermere R.E. Wall St. Inc.
For more information regarding the value of a property, please contact us for a free consultation.
17006 62nd ST SE Snohomish, WA 98290
Want to know what your home might be worth? Contact us for a FREE valuation!

Our team is ready to help you sell your home for the highest possible price ASAP
Key Details
Sold Price $615,000
Property Type Single Family Home
Sub Type Residential
Listing Status Sold
Purchase Type For Sale
Square Footage 2,370 sqft
Price per Sqft $259
Subdivision Three Lakes
MLS Listing ID 1427142
Sold Date 05/01/19
Style 12 - 2 Story
Bedrooms 4
Full Baths 2
Half Baths 1
Construction Status Under Construction
HOA Fees $17/mo
Year Built 2019
Annual Tax Amount $18
Lot Size 1.840 Acres
Property Sub-Type Residential
Property Description
NEARLY COMPLETE Big Deer North Lot 1, Your own FORESTED OASIS! Inviting entry leads into the functional open floor plan, Den w/glass French doors, large covered deck backing to a peaceful view of wooded greenbelt! Quartz counters, spacious rooms, SS appliances, Hickory floors, and timeless finishes. Short drive to Golf course, recreation on nearby lakes, HWY 2 & 9 and downtown Snohomish. One year builder-backed warranty included! Builder backed warranty included, Ask about 1% buyers credit!
Location
State WA
County Snohomish
Area _750Eastsnohomishc
Interior
Interior Features Heat Pump, Ceramic Tile, Hardwood, Wall to Wall Carpet, Bath Off Primary, Double Pane/Storm Window, Dining Room, French Doors, High Tech Cabling, Walk-In Closet(s), FirePlace
Flooring Ceramic Tile, Hardwood, Vinyl, Carpet
Fireplaces Number 1
Fireplaces Type Gas
Fireplace true
Appliance Dishwasher_, GarbageDisposal_, Microwave_, RangeOven_
Exterior
Exterior Feature Cement Planked, Wood, Wood Products
Garage Spaces 3.0
Community Features CCRs
Utilities Available Cable Connected, Septic System, Electric, Propane
Amenities Available Cable TV, Deck, Fenced-Partially, Patio, Propane
View Y/N Yes
View Territorial
Roof Type Composition
Garage Yes
Building
Lot Description Dead End Street, Paved
Story Two
Builder Name Rivertown Homes, LLC
Sewer Septic Tank
Water Public
Architectural Style Craftsman
New Construction Yes
Construction Status Under Construction
Schools
Elementary Schools Dutch Hill Elem
Middle Schools Centennial Mid
High Schools Snohomish High
School District Snohomish
Others
Acceptable Financing Cash Out, Conventional, FHA, Private Financing Available, VA Loan
Listing Terms Cash Out, Conventional, FHA, Private Financing Available, VA Loan
Read Less

"Three Trees" icon indicates a listing provided courtesy of NWMLS.



