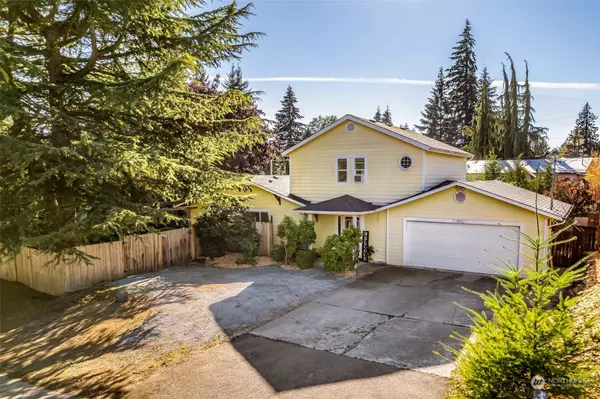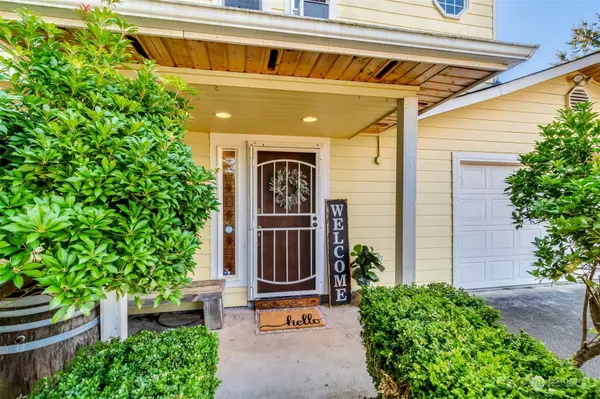11526 27th AVE SE Everett, WA 98208

UPDATED:
11/16/2024 04:54 AM
Key Details
Property Type Single Family Home
Sub Type Residential
Listing Status Active
Purchase Type For Sale
Square Footage 2,168 sqft
Price per Sqft $366
Subdivision Silver Lake
MLS Listing ID 2283221
Style 12 - 2 Story
Bedrooms 4
Full Baths 1
Half Baths 1
Year Built 1967
Annual Tax Amount $6,341
Lot Size 9,583 Sqft
Property Description
Location
State WA
County Snohomish
Area 740 - Everett/Mukilteo
Rooms
Basement None
Main Level Bedrooms 3
Interior
Interior Features Bath Off Primary, Double Pane/Storm Window, Dining Room, French Doors, Hardwood, Jetted Tub, Laminate Hardwood, Security System, Skylight(s), Walk-In Closet(s), Wall to Wall Carpet, Water Heater
Flooring Hardwood, Laminate, Vinyl, Carpet
Fireplace false
Appliance Dishwasher(s), Dryer(s), Disposal, Microwave(s), Refrigerator(s), Stove(s)/Range(s), Washer(s)
Exterior
Exterior Feature Metal/Vinyl, Wood Products
Garage Spaces 2.0
Amenities Available Cable TV, Fenced-Fully, Gas Available, High Speed Internet, Outbuildings, Patio, RV Parking
View Y/N Yes
View Territorial
Roof Type Composition
Garage Yes
Building
Lot Description Corner Lot, Dead End Street, Paved
Story Two
Sewer Sewer Connected
Water Public
Architectural Style Craftsman
New Construction No
Schools
Elementary Schools Monroe Elem
Middle Schools Eisenhower Mid
High Schools Cascade High
School District Everett
Others
Senior Community No
Acceptable Financing Cash Out, Conventional, FHA, VA Loan
Listing Terms Cash Out, Conventional, FHA, VA Loan

GET MORE INFORMATION




