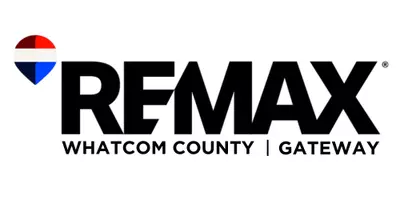Bought with eXp Realty
For more information regarding the value of a property, please contact us for a free consultation.
121 Vine Street #2405 Seattle, WA 98121
Want to know what your home might be worth? Contact us for a FREE valuation!

Our team is ready to help you sell your home for the highest possible price ASAP
Key Details
Sold Price $630,000
Property Type Condo
Sub Type Condominium
Listing Status Sold
Purchase Type For Sale
Square Footage 1,063 sqft
Price per Sqft $592
Subdivision Belltown
MLS Listing ID 2405656
Sold Date 11/17/25
Style 30 - Condo (1 Level)
Bedrooms 2
Full Baths 1
HOA Fees $1,258/mo
Year Built 1989
Annual Tax Amount $7,179
Lot Size 0.477 Acres
Property Sub-Type Condominium
Property Description
Indulge in resort-style living at the heart of Belltown at this exquisite corner penthouse. This home boasts an open living concept with fresh paint, brand new floors and in floor-to-ceiling windows offering amazing views from every room. Enjoy breathtaking views along with the convenience of two baths, SS appliances & under-cabinet kitchen lighting, in-unit washer/dryer plus reserved garage parking & storage unit. The building offers exceptional amenities, including 24/7 concierge, secure access, gym, indoor pool with sauna & hot tub, 3 rooftop decks with water & city views, clubhouse. Walk score of 99, just minutes away from Pike Place Market, Space Needle, Stadiums, Seattle's best restaurants! Pre-inspected!
Location
State WA
County King
Area 701 - Belltown/Downtown Seattle
Rooms
Main Level Bedrooms 2
Interior
Interior Features Cooking-Electric, Dryer-Electric, End Unit, Sprinkler System, Washer
Flooring Vinyl Plank
Fireplace false
Appliance Dishwasher(s), Disposal, Dryer(s), Microwave(s), Refrigerator(s), Stove(s)/Range(s)
Exterior
Exterior Feature Brick, Stone, Stucco
Community Features Cable TV, Club House, Elevator, Exercise Room, Fire Sprinklers, Game/Rec Rm, Garden Space, High Speed Int Avail, Hot Tub, Lobby Entrance, Indoor Pool, Rooftop Deck, Sauna
View Y/N Yes
View Bay, Canal, City, Mountain(s), Ocean, Sea, Sound
Roof Type Flat
Garage Yes
Building
Lot Description Alley, Corner Lot, Paved
Story One
Architectural Style Traditional
New Construction No
Schools
Elementary Schools Lowell
Middle Schools Meany Mid
High Schools Garfield High
School District Seattle
Others
HOA Fee Include Common Area Maintenance,Concierge,Earthquake Insurance,Security,Sewer,Trash,Water
Senior Community No
Acceptable Financing Cash Out, Conventional
Listing Terms Cash Out, Conventional
Read Less

"Three Trees" icon indicates a listing provided courtesy of NWMLS.
GET MORE INFORMATION



