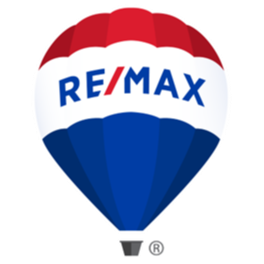Bought with Skyline Properties, Inc.
For more information regarding the value of a property, please contact us for a free consultation.
10730 204th AVE SE Snohomish, WA 98290
Want to know what your home might be worth? Contact us for a FREE valuation!

Our team is ready to help you sell your home for the highest possible price ASAP
Key Details
Sold Price $1,010,000
Property Type Single Family Home
Sub Type Single Family Residence
Listing Status Sold
Purchase Type For Sale
Square Footage 2,946 sqft
Price per Sqft $342
Subdivision Sno/Monroe
MLS Listing ID 2356364
Sold Date 10/22/25
Style 11 - 1 1/2 Story
Bedrooms 3
Full Baths 2
Half Baths 1
HOA Fees $40/ann
Year Built 2015
Annual Tax Amount $7,986
Lot Size 0.890 Acres
Property Sub-Type Single Family Residence
Property Description
Experience single level living at its finest in the highly sought-after East Facing Hidden Ridge home. Step into an expansive vaulted entry that opens great room and dining spaces, highlighted by warm hardwoods and expansive windows. Spacious shy 3000 SQF living space with a cozy gas fireplace, flowing seamlessly into a chef's kitchen with granite countertops, an oversized island with seating, and sleek SS appliances—including a gas range. Upstairs, retreat to the spacious flex room with a 3/4 Bath attached. Would make a perfect mother in law or guest suite. Main floor office, too! Outside, enjoy a shy 1-acre fully landscaped parcel backing to a greenbelt for added privacy that is fully fenced. A huge 3-car garage, RV parking.and AC
Location
State WA
County Snohomish
Area 750 - East Snohomish County
Rooms
Basement None
Main Level Bedrooms 3
Interior
Interior Features Bath Off Primary, Double Pane/Storm Window, Dining Room, Fireplace, High Tech Cabling, Vaulted Ceiling(s), Walk-In Closet(s), Water Heater
Flooring Hardwood, Vinyl, Carpet
Fireplaces Number 1
Fireplaces Type Gas
Fireplace true
Appliance Dishwasher(s), Microwave(s), Refrigerator(s), Stove(s)/Range(s)
Exterior
Exterior Feature Cement Planked
Garage Spaces 3.0
Community Features CCRs
Amenities Available Cable TV, Fenced-Partially, High Speed Internet, Patio, Propane, RV Parking
View Y/N Yes
View Territorial
Roof Type Composition
Garage Yes
Building
Lot Description Open Space, Paved, Secluded
Story One and One Half
Sewer Septic Tank
Water Public
New Construction No
Schools
School District Monroe
Others
Senior Community No
Acceptable Financing Cash Out, Conventional, FHA
Listing Terms Cash Out, Conventional, FHA
Read Less

"Three Trees" icon indicates a listing provided courtesy of NWMLS.
GET MORE INFORMATION


