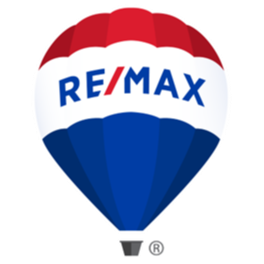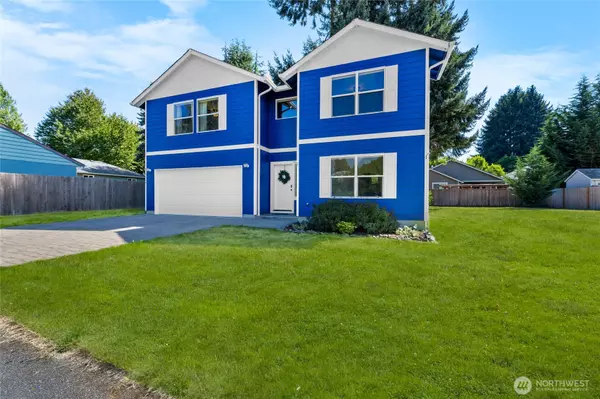Bought with Berkshire Hathaway HS NW
For more information regarding the value of a property, please contact us for a free consultation.
5029 45th AVE SE Lacey, WA 98503
Want to know what your home might be worth? Contact us for a FREE valuation!

Our team is ready to help you sell your home for the highest possible price ASAP
Key Details
Sold Price $565,000
Property Type Single Family Home
Sub Type Single Family Residence
Listing Status Sold
Purchase Type For Sale
Square Footage 2,444 sqft
Price per Sqft $231
Subdivision Lacey
MLS Listing ID 2416536
Sold Date 10/20/25
Style 12 - 2 Story
Bedrooms 4
Full Baths 2
Half Baths 1
Year Built 2016
Annual Tax Amount $4,790
Lot Size 7,690 Sqft
Property Sub-Type Single Family Residence
Property Description
Nestled on a private, nearly 8,000 sq. foot lot, this beautiful, like-new, 4-bedroom, 2.5 bath home is just one block from 46-acres of trails, pickleball, tennis & basketball courts, soccer fields & more. Inside, the main floor features stunning, new, luxury vinyl plank flooring, an elegantly remodeled kitchen w/premium cabinetry, quartz countertops & new appliances, an open concept kitchen, living & dining room w/sliding door to the patio, yard, garden & firepit, plus a formal dining room, bath & office/den. Upstairs, a large primary suite w/bath & walk-in closet plus 3 more spacious bedrooms w/walk-in closets, a 2nd full bath & laundry Room. Walk to Rainier Vista Park, easy access to shops, restaurants & JBLM. VA Assumable 2.25% loan!
Location
State WA
County Thurston
Area 450 - Lacey
Rooms
Basement None
Interior
Interior Features Bath Off Primary, Ceiling Fan(s), Double Pane/Storm Window, Dining Room, Walk-In Closet(s)
Flooring Vinyl, Vinyl Plank, Carpet
Fireplace false
Appliance Dishwasher(s), Disposal, Dryer(s), Microwave(s), Refrigerator(s), Stove(s)/Range(s), Washer(s)
Exterior
Exterior Feature Cement Planked, Wood, Wood Products
Garage Spaces 2.0
Amenities Available Cable TV, Fenced-Partially, High Speed Internet, Patio, RV Parking
View Y/N No
Roof Type Composition
Garage Yes
Building
Lot Description Cul-De-Sac, Dead End Street, Paved
Story Two
Sewer Sewer Connected
Water Public
New Construction No
Schools
Elementary Schools Chambers Prairie El
Middle Schools Komachin Mid
High Schools Timberline High
School District North Thurston
Others
Senior Community No
Acceptable Financing Assumable, Cash Out, Conventional, FHA, VA Loan
Listing Terms Assumable, Cash Out, Conventional, FHA, VA Loan
Read Less

"Three Trees" icon indicates a listing provided courtesy of NWMLS.
GET MORE INFORMATION


