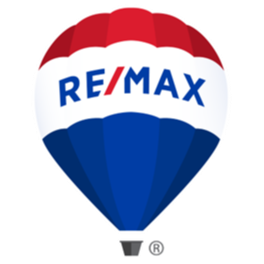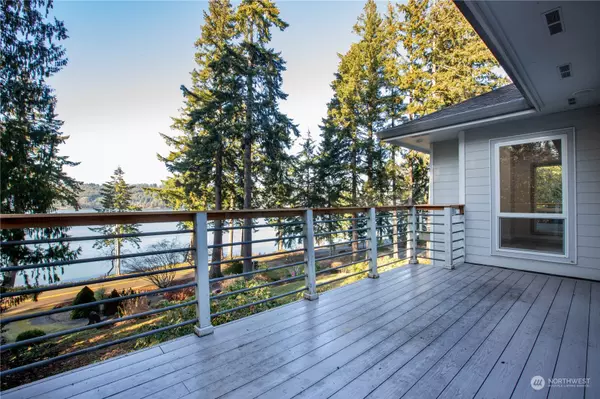Bought with Abbey Realty Inc
For more information regarding the value of a property, please contact us for a free consultation.
6033 Oyster Bay RD NW Olympia, WA 98502
Want to know what your home might be worth? Contact us for a FREE valuation!

Our team is ready to help you sell your home for the highest possible price ASAP
Key Details
Sold Price $850,000
Property Type Single Family Home
Sub Type Single Family Residence
Listing Status Sold
Purchase Type For Sale
Square Footage 3,389 sqft
Price per Sqft $250
Subdivision Oyster Bay
MLS Listing ID 2329263
Sold Date 10/20/25
Style 16 - 1 Story w/Bsmnt.
Bedrooms 4
Full Baths 2
Half Baths 1
Year Built 1992
Annual Tax Amount $9,324
Lot Size 2.350 Acres
Property Sub-Type Single Family Residence
Property Description
The ultimate PNW experience! Privacy, views, waterfront all located in the desirable Oyster Bay Community. Custom home tastefully updated features spacious main floor living. Huge deck partially covered so you can enjoy the views year round. Lower level has it's own entrance and is a great entertaining space. Lots of flexibility here for another living space or?? Besides the huge decks outside there's a 3 car garage and a small shop. Beautiful mature terraced landscaping and extra parking. Have we mentioned the 150' of private waterfront? All conveniently located near pub and health club and in the desirable Griffin SD. All of this located just minutes from shopping and easy commute to downtown Olympia.
Location
State WA
County Thurston
Area 441 - Thurston Nw
Rooms
Basement Daylight, Finished
Main Level Bedrooms 1
Interior
Interior Features Bath Off Primary, Ceiling Fan(s), Dining Room, Fireplace, High Tech Cabling, Jetted Tub, Skylight(s), Walk-In Closet(s), Walk-In Pantry, Water Heater, Wired for Generator
Flooring Hardwood, Vinyl, Carpet
Fireplaces Number 1
Fireplaces Type Gas
Fireplace true
Appliance Dishwasher(s), Dryer(s), Microwave(s), Refrigerator(s), Stove(s)/Range(s), Washer(s)
Exterior
Exterior Feature Cement Planked, Wood, Wood Products
Garage Spaces 4.0
Amenities Available Cable TV, Deck, Dog Run, High Speed Internet, Outbuildings, Patio, Propane, RV Parking, Shop
Waterfront Description Low Bank,Saltwater,Sound
View Y/N Yes
View Bay, Sound, Territorial
Roof Type Flat
Garage Yes
Building
Lot Description Dead End Street, Paved, Secluded
Story One
Sewer Septic Tank
Water Private
Architectural Style Northwest Contemporary
New Construction No
Schools
Elementary Schools Buyer To Verify
Middle Schools Buyer To Verify
High Schools Buyer To Verify
School District Griffin
Others
Senior Community No
Acceptable Financing Cash Out, Conventional, VA Loan
Listing Terms Cash Out, Conventional, VA Loan
Read Less

"Three Trees" icon indicates a listing provided courtesy of NWMLS.
GET MORE INFORMATION


