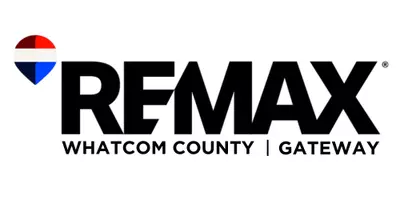Bought with John L. Scott Bellingham
For more information regarding the value of a property, please contact us for a free consultation.
13240 Buchanan LN Mount Vernon, WA 98273
Want to know what your home might be worth? Contact us for a FREE valuation!

Our team is ready to help you sell your home for the highest possible price ASAP
Key Details
Sold Price $1,399,000
Property Type Single Family Home
Sub Type Single Family Residence
Listing Status Sold
Purchase Type For Sale
Square Footage 4,225 sqft
Price per Sqft $331
Subdivision Clear Lake
MLS Listing ID 2347810
Sold Date 10/17/25
Style 12 - 2 Story
Bedrooms 4
Full Baths 2
Half Baths 1
Year Built 2001
Annual Tax Amount $13,048
Lot Size 5.560 Acres
Property Sub-Type Single Family Residence
Property Description
Enjoy the abundant wildlife and birdsong on this spacious 5.56-acre estate with breathtaking Cascade Mountain views. Explore the possibilities of multi-generational living, a car enthusiast's dream, or an equestrian estate. The 4,225 sq. ft. home is both practical and luxurious. Guests will rest easy in the 972 sq. ft. ADU. The 2,160 sq. ft. RV garage with a shop and a clubhouse above is a hobbyist's haven. Upgrades include a new 50-year roof, fresh paint, and professional landscaping. The orchard and garden areas provide ample space for cultivation. Just 4 miles from Mt. Vernon, and minutes to Clear Lake amenities like the tavern, market, gas station, and coffee shop, this estate offers the perfect blend of tranquility and accessibility.
Location
State WA
County Skagit
Area 830 - Sedro Woolley
Rooms
Basement None
Interior
Interior Features Bath Off Primary, Ceiling Fan(s), Double Pane/Storm Window, Dining Room, Fireplace, French Doors, Loft, Skylight(s), Vaulted Ceiling(s), Walk-In Closet(s), Water Heater, Wet Bar
Flooring Ceramic Tile, Slate, Stone, Vinyl Plank
Fireplaces Number 1
Fireplaces Type Gas
Fireplace true
Appliance Dishwasher(s), Disposal, Double Oven, Dryer(s), Microwave(s), Refrigerator(s), Stove(s)/Range(s), Washer(s)
Exterior
Exterior Feature Metal/Vinyl, Stone, Wood Products
Garage Spaces 14.0
Amenities Available Cabana/Gazebo, Deck, Fenced-Partially, High Speed Internet, Outbuildings, Patio, Propane, RV Parking, Shop
View Y/N Yes
View Mountain(s)
Roof Type Composition
Garage Yes
Building
Lot Description Dead End Street, Paved
Story Two
Sewer Septic Tank
Water Public
Architectural Style Modern
New Construction No
Schools
Elementary Schools Buyer To Verify
Middle Schools Buyer To Verify
High Schools Buyer To Verify
School District Sedro Woolley
Others
Senior Community No
Acceptable Financing Cash Out, Conventional, Farm Home Loan, FHA, State Bond, USDA Loan, VA Loan
Listing Terms Cash Out, Conventional, Farm Home Loan, FHA, State Bond, USDA Loan, VA Loan
Read Less

"Three Trees" icon indicates a listing provided courtesy of NWMLS.
GET MORE INFORMATION



