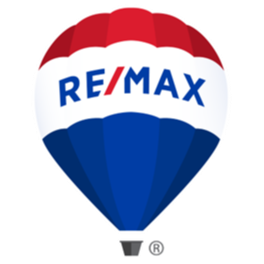Bought with Keller Williams West Sound
For more information regarding the value of a property, please contact us for a free consultation.
7748 E Hemlock ST Port Orchard, WA 98366
Want to know what your home might be worth? Contact us for a FREE valuation!

Our team is ready to help you sell your home for the highest possible price ASAP
Key Details
Sold Price $889,000
Property Type Single Family Home
Sub Type Single Family Residence
Listing Status Sold
Purchase Type For Sale
Square Footage 3,150 sqft
Price per Sqft $282
Subdivision Manchester
MLS Listing ID 2428483
Sold Date 10/15/25
Style 16 - 1 Story w/Bsmnt.
Bedrooms 3
Full Baths 1
Half Baths 1
Year Built 2015
Annual Tax Amount $5,935
Lot Size 10,019 Sqft
Property Sub-Type Single Family Residence
Property Description
Modern Manchester home offering panoramic views of Seattle, ferries, and Puget Sound. Built with Structural Insulated Panels (SIPs) for energy efficiency and comfort, plus an HRV system for fresh, healthy air. Walls of windows and soaring ceilings frame the Sound, while the chef's kitchen shines with leather granite, stainless appliances, and a walk-in pantry. The primary suite features an oversized shower, sauna, and custom walk-in closet. Downstairs you will find two guest bedrooms and 870 SF ready to finish—ideal for a media room, gym, or guest retreat. Relax on the partially covered expansive deck as ferries glide by and city lights sparkle. Minutes to ferries, Port Orchard, and the Manchester waterfront.
Location
State WA
County Kitsap
Area 144 - Retsil/Manchester
Rooms
Basement Daylight
Main Level Bedrooms 1
Interior
Interior Features Dining Room, Fireplace, Sauna, Security System, Triple Pane Windows, Vaulted Ceiling(s), Walk-In Closet(s), Walk-In Pantry, Water Heater, Wired for Generator
Flooring Ceramic Tile, Engineered Hardwood, Other, See Remarks
Fireplaces Number 1
Fireplaces Type Gas
Fireplace true
Appliance Dishwasher(s), Disposal, Microwave(s), Refrigerator(s), Stove(s)/Range(s)
Exterior
Exterior Feature Cement Planked
Garage Spaces 2.0
Amenities Available Cable TV, Deck, Dock, Gas Available, High Speed Internet, Patio, Sprinkler System
View Y/N No
Roof Type Composition
Garage Yes
Building
Lot Description Paved
Story One
Sewer Sewer Connected
Water Public
New Construction No
Schools
Elementary Schools Manchester Elem
Middle Schools John Sedgwick Jnr Hi
High Schools So. Kitsap High
School District South Kitsap
Others
Senior Community No
Acceptable Financing Cash Out, Conventional, VA Loan
Listing Terms Cash Out, Conventional, VA Loan
Read Less

"Three Trees" icon indicates a listing provided courtesy of NWMLS.
GET MORE INFORMATION


