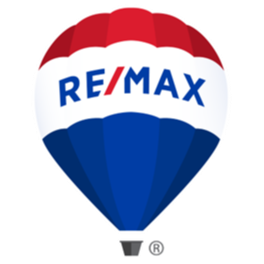Bought with Windermere PeninsulaProperties
For more information regarding the value of a property, please contact us for a free consultation.
91 E Westwood LN E Union, WA 98592
Want to know what your home might be worth? Contact us for a FREE valuation!

Our team is ready to help you sell your home for the highest possible price ASAP
Key Details
Sold Price $735,000
Property Type Single Family Home
Sub Type Single Family Residence
Listing Status Sold
Purchase Type For Sale
Square Footage 2,028 sqft
Price per Sqft $362
Subdivision Alderbrook
MLS Listing ID 2409164
Sold Date 10/13/25
Style 10 - 1 Story
Bedrooms 2
Full Baths 1
HOA Fees $340/mo
Year Built 2006
Annual Tax Amount $4,118
Lot Size 10,454 Sqft
Property Sub-Type Single Family Residence
Property Description
Perfectly positioned, midway on the 17th fairway, the Alderbrook Golf & Yacht Club home you've waited for. Beautifully designed for entertaining in any season, this 2 BR/1.75 BA 1-level has a spacious, vaulted great room--mingle between the lg. dining area, covered patio, and spacious 700+ SF deck w/hot tub overlooking the course. You'll love the lg. windows and natural light thru, chef's kitchen w/maple cabinets, easy-care SS counters, and newer LVP flooring. Primary BR has lg. 5-piece tiled bath w/walk-in closet, and the ¾ bath and utility rooms are also fully tiled. Work from the private den off the entry, there's a 600+ SF garage w/room for a golf cart, and HOA fee covers unlimited golf for owners on this award-winning course!
Location
State WA
County Mason
Area 173 - South Shore Hood Canal
Rooms
Basement None
Main Level Bedrooms 2
Interior
Interior Features Bath Off Primary, Ceiling Fan(s), Double Pane/Storm Window, Dining Room, Fireplace, French Doors, Sprinkler System, Vaulted Ceiling(s), Walk-In Closet(s), Walk-In Pantry, Water Heater
Flooring Ceramic Tile, Vinyl Plank, Carpet
Fireplaces Number 1
Fireplaces Type See Remarks
Fireplace true
Appliance Dishwasher(s), Dryer(s), Microwave(s), Refrigerator(s), Stove(s)/Range(s), Washer(s)
Exterior
Exterior Feature Cement Planked, Stone, Wood
Garage Spaces 2.0
Community Features Athletic Court, CCRs, Club House, Golf, Park, Playground, Trail(s)
Amenities Available Cable TV, Deck, High Speed Internet, Hot Tub/Spa, Patio, Propane, Sprinkler System
View Y/N Yes
View Golf Course, See Remarks, Territorial
Roof Type Composition
Garage Yes
Building
Lot Description Dead End Street, Paved
Story One
Sewer Septic Tank
Water Public
Architectural Style Craftsman
New Construction No
Schools
Elementary Schools Hood Canal Elem& Jnr
Middle Schools Hood Canal Elem& Jnr
High Schools Buyer To Verify
School District Hood Canal #404
Others
Senior Community No
Acceptable Financing Cash Out, Conventional, VA Loan
Listing Terms Cash Out, Conventional, VA Loan
Read Less

"Three Trees" icon indicates a listing provided courtesy of NWMLS.
GET MORE INFORMATION


