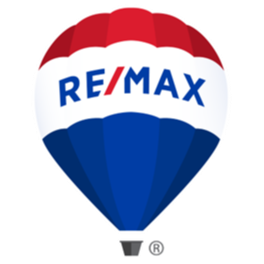Bought with RE/MAX Realty South
For more information regarding the value of a property, please contact us for a free consultation.
13210 9th AVE S Burien, WA 98168
Want to know what your home might be worth? Contact us for a FREE valuation!

Our team is ready to help you sell your home for the highest possible price ASAP
Key Details
Sold Price $700,000
Property Type Single Family Home
Sub Type Single Family Residence
Listing Status Sold
Purchase Type For Sale
Square Footage 1,660 sqft
Price per Sqft $421
Subdivision Burien
MLS Listing ID 2412594
Sold Date 10/06/25
Style 12 - 2 Story
Bedrooms 4
Full Baths 1
Year Built 1979
Annual Tax Amount $6,771
Lot Size 0.267 Acres
Property Sub-Type Single Family Residence
Property Description
Serenity with a touch of energy. Tucked in a secluded street near 509, airport and short commute to Seattle, this 4-bed home + bonus room & 2-car garage with workshop blends woodsy living with a hint of city rhythm. French doors open to covered porch draped in trees- perfect for morning coffee or evening reflection. Expansive backyard offers space to garden, gather, breathe, dance, complete w/ firepit, covered patio, raised beds, 2 sheds and plenty of firewood. Thoughtful layout offers good airflow, spaces to retreat when shy and multiple entry points in front & back. Tankless water heater, 2021 HVAC, sewer-connected, all appliances stay. No HOA! A retreat with lively backdrop in the trees is ready to be yours! ~Inspection Report Available
Location
State WA
County King
Area 130 - Burien/Normandy Park
Rooms
Basement None
Main Level Bedrooms 1
Interior
Interior Features Double Pane/Storm Window, Dining Room, Fireplace, French Doors, Water Heater
Flooring Ceramic Tile, Laminate, Vinyl Plank
Fireplaces Number 1
Fireplaces Type Wood Burning
Fireplace true
Appliance Dishwasher(s), Disposal, Dryer(s), Refrigerator(s), Stove(s)/Range(s), Washer(s)
Exterior
Exterior Feature Wood, Wood Products
Garage Spaces 2.0
Amenities Available Deck, Fenced-Partially, Gas Available, High Speed Internet, Outbuildings, Patio, RV Parking
View Y/N No
Roof Type Composition
Garage Yes
Building
Lot Description Dead End Street, Open Space, Secluded
Story Two
Sewer Sewer Connected
Water Public
New Construction No
Schools
Elementary Schools Cedarhurst Elem
Middle Schools Glacier Middle School
High Schools Highline High
School District Highline
Others
Senior Community No
Acceptable Financing Cash Out, Conventional, FHA, State Bond, VA Loan
Listing Terms Cash Out, Conventional, FHA, State Bond, VA Loan
Read Less

"Three Trees" icon indicates a listing provided courtesy of NWMLS.
GET MORE INFORMATION


