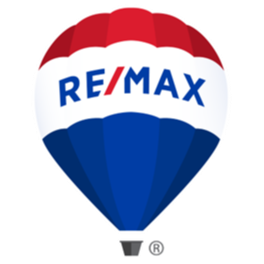Bought with COMPASS
For more information regarding the value of a property, please contact us for a free consultation.
5754 W 26th Crest Ferndale, WA 98248
Want to know what your home might be worth? Contact us for a FREE valuation!

Our team is ready to help you sell your home for the highest possible price ASAP
Key Details
Sold Price $1,866,000
Property Type Single Family Home
Sub Type Single Family Residence
Listing Status Sold
Purchase Type For Sale
Square Footage 4,540 sqft
Price per Sqft $411
Subdivision Ferndale
MLS Listing ID 2401335
Sold Date 09/30/25
Style 16 - 1 Story w/Bsmnt.
Bedrooms 5
Full Baths 3
Half Baths 1
Year Built 2017
Annual Tax Amount $14,539
Lot Size 4.960 Acres
Lot Dimensions 646'x330'x609'x20'x310'
Property Sub-Type Single Family Residence
Property Description
Pacific Northwest country oasis with bay views! Multi-generational living on 5 acres of fully fenced picturesque land. Dramatic interior spaces include soaring vaulted ceiling, rich hardwoods + inviting fireplace. Chef's kitchen features a large island, wet bar, shaker cabinets, dual-oven + walk-in pantry. Spacious owner's suite with floor-to-ceiling windows, spa bath, private laundry & deck. Separate living area + sprawling covered deck on lower level. Shop outfitted for RV, boat or storage. Luxury, fully detached no stairs ADU & bonus loft space above garage perfect for gym/office add 1,852 sq ft! This home has been genuinely cared for and lives like a hobby farm complete with chicken coop, orchards, fenced pasture and magical garden.
Location
State WA
County Whatcom
Area 870 - Ferndale/Custer
Rooms
Basement Finished
Main Level Bedrooms 1
Interior
Interior Features Bath Off Primary, Ceiling Fan(s), Double Pane/Storm Window, Dining Room, Fireplace, High Tech Cabling, Skylight(s), Vaulted Ceiling(s), Walk-In Closet(s), Walk-In Pantry, Water Heater
Flooring Ceramic Tile, Hardwood, Vinyl Plank, Carpet
Fireplaces Number 1
Fireplaces Type Gas
Fireplace true
Appliance Dishwasher(s), Disposal, Double Oven, Dryer(s), Microwave(s), Refrigerator(s), Stove(s)/Range(s), Washer(s)
Exterior
Exterior Feature Cement Planked, Stone, Wood, Wood Products
Garage Spaces 4.0
Community Features CCRs
Amenities Available Cable TV, Deck, Fenced-Fully, Gas Available, Gated Entry, High Speed Internet, Patio, RV Parking, Shop
View Y/N Yes
View Mountain(s), Sound, Territorial
Roof Type Composition
Garage Yes
Building
Lot Description Dead End Street, Open Space, Paved
Story One
Sewer Septic Tank
Water Public
Architectural Style Northwest Contemporary
New Construction No
Schools
Elementary Schools Eagleridge Elem
Middle Schools Horizon Mid
High Schools Ferndale High
School District Ferndale
Others
Senior Community No
Acceptable Financing Cash Out, Conventional
Listing Terms Cash Out, Conventional
Read Less

"Three Trees" icon indicates a listing provided courtesy of NWMLS.
GET MORE INFORMATION


