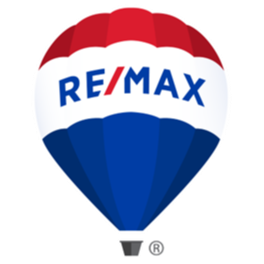Bought with Real Broker LLC
For more information regarding the value of a property, please contact us for a free consultation.
1124 B 13th AVE Seattle, WA 98122
Want to know what your home might be worth? Contact us for a FREE valuation!

Our team is ready to help you sell your home for the highest possible price ASAP
Key Details
Sold Price $840,000
Property Type Single Family Home
Sub Type Single Family Residence
Listing Status Sold
Purchase Type For Sale
Square Footage 1,599 sqft
Price per Sqft $525
Subdivision Capitol Hill
MLS Listing ID 2417724
Sold Date 09/29/25
Style 32 - Townhouse
Bedrooms 3
Full Baths 2
Construction Status Completed
HOA Fees $1/mo
Year Built 2025
Annual Tax Amount $1
Lot Size 1,086 Sqft
Property Sub-Type Single Family Residence
Property Description
Eminence by Greencity Homes boasts a 98 Walk Score in the heart of Capitol Hill, tucked moments from iconic hotspots for you to enjoy an array of bistros, boutiques & upbeat nightlife! While you won't need a car, you can still take advantage of 2 yrs of seller-paid parking. This light and bright 3+ bed corner residence features a primary suite w/ walk-in closet, 2 private guest rooms + all the modern luxuries of a new home. Extras include upgraded SS appliances, quartz counters, local cabinetry & Bosch mini-split H/C. Host your friends in the top-level bonus party space w/ wet bar, bev fridge and deck, or use as office or extra bedroom! This unmatched location allows quick access to I-5, Light Rail, First Hill, Seattle U & more. Come see!
Location
State WA
County King
Area 390 - Central Seattle
Rooms
Basement None
Interior
Interior Features Bath Off Primary, Double Pane/Storm Window, High Tech Cabling, Skylight(s), Walk-In Closet(s), Water Heater, Wet Bar, Wine/Beverage Refrigerator
Flooring Ceramic Tile, Engineered Hardwood, Carpet
Fireplace false
Appliance Dishwasher(s), Disposal, Dryer(s), Microwave(s), Refrigerator(s), Stove(s)/Range(s), Washer(s)
Exterior
Exterior Feature Cement Planked
Community Features CCRs
Amenities Available Rooftop Deck
View Y/N Yes
View City, Territorial
Roof Type Flat
Building
Lot Description Curbs, Paved, Sidewalk
Story Multi/Split
Builder Name Greencity
Sewer Sewer Connected
Water Public
Architectural Style Modern
New Construction Yes
Construction Status Completed
Schools
Elementary Schools Lowell
Middle Schools Meany Mid
High Schools Garfield High
School District Seattle
Others
Senior Community No
Acceptable Financing Cash Out, Conventional, VA Loan
Listing Terms Cash Out, Conventional, VA Loan
Read Less

"Three Trees" icon indicates a listing provided courtesy of NWMLS.
GET MORE INFORMATION


