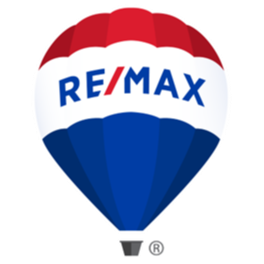Bought with Emerald Real Estate Group Inc.
For more information regarding the value of a property, please contact us for a free consultation.
19219 SE 299th Place Kent, WA 98042
Want to know what your home might be worth? Contact us for a FREE valuation!

Our team is ready to help you sell your home for the highest possible price ASAP
Key Details
Sold Price $1,267,000
Property Type Single Family Home
Sub Type Single Family Residence
Listing Status Sold
Purchase Type For Sale
Square Footage 5,230 sqft
Price per Sqft $242
Subdivision Lake Morton
MLS Listing ID 2414732
Sold Date 09/29/25
Style 18 - 2 Stories w/Bsmnt
Bedrooms 4
Full Baths 3
Half Baths 1
Year Built 2005
Annual Tax Amount $13,530
Lot Size 2.500 Acres
Property Sub-Type Single Family Residence
Property Description
Welcome to where 2 roads end at your own dream ranch retreat. This breathtaking, custom log home is ready for whatever your needs may be, home biz? Done, a private office with a 1/2 bath and its own entrance await (possibilities are endless). The unfinished basement, has its own entrance, plumbed for a bathroom, bring your vision. The upstairs has its own entrance, possible $$ producing space or multi-gen living? This home offers everything for any season. From the sprawling front porch, to the jaw dropping windows, floor to ceiling stone fireplace, to the outdoor oasis, most rooms have their own balcony or outdoor access (1 of the bathrooms, too, to the courtyard.) to never miss a moment of what the PNW has to offer. 2023 Lifetime roof.
Location
State WA
County King
Area 320 - Black Diamond/Maple Valley
Rooms
Basement Unfinished
Main Level Bedrooms 1
Interior
Interior Features Bath Off Primary, Double Pane/Storm Window, Dining Room, Fireplace, French Doors, High Tech Cabling, Hot Tub/Spa, Loft, Security System, Vaulted Ceiling(s), Walk-In Closet(s), Walk-In Pantry, Wired for Generator
Flooring Concrete, Vinyl, Carpet
Fireplaces Number 1
Fireplaces Type See Remarks
Fireplace true
Appliance Dishwasher(s), Dryer(s), Microwave(s), Refrigerator(s), Stove(s)/Range(s), Washer(s)
Exterior
Exterior Feature Log, Stone
Garage Spaces 3.0
Pool Above Ground
Amenities Available Arena-Outdoor, Athletic Court, Barn, Cabana/Gazebo, Cable TV, Deck, Dog Run, Fenced-Fully, Gated Entry, High Speed Internet, Hot Tub/Spa, Outbuildings, Propane, RV Parking, Shop
View Y/N Yes
View Territorial
Roof Type Composition
Garage Yes
Building
Lot Description Dead End Street, Open Space, Paved, Secluded
Story Two
Sewer Septic Tank
Water Public
Architectural Style Cabin
New Construction No
Schools
Elementary Schools Buyer To Verify
Middle Schools Buyer To Verify
High Schools Kentlake High
School District Kent
Others
Senior Community No
Acceptable Financing Cash Out, Conventional
Listing Terms Cash Out, Conventional
Read Less

"Three Trees" icon indicates a listing provided courtesy of NWMLS.
GET MORE INFORMATION


