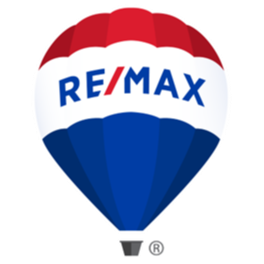Bought with Windermere Central Sound
For more information regarding the value of a property, please contact us for a free consultation.
20916 77th Avenue Ct E Spanaway, WA 98387
Want to know what your home might be worth? Contact us for a FREE valuation!

Our team is ready to help you sell your home for the highest possible price ASAP
Key Details
Sold Price $515,000
Property Type Single Family Home
Sub Type Single Family Residence
Listing Status Sold
Purchase Type For Sale
Square Footage 1,435 sqft
Price per Sqft $358
Subdivision Spanaway
MLS Listing ID 2424950
Sold Date 09/26/25
Style 10 - 1 Story
Bedrooms 3
Full Baths 1
HOA Fees $8/ann
Year Built 1991
Annual Tax Amount $5,093
Lot Size 0.344 Acres
Property Sub-Type Single Family Residence
Property Description
One story living, located in a small one street community on a dead end street. Beautiful 3 bedroom 2 bathroom home on a large .34 acre lot fully fenced. Oversized covered 15x30 backyard deck perfect for all year entertaining. Lots of parking including, 2 car garage, RV parking & backyard shed for extra storage. Open concept layout between family rm, dining rm, living rm and kitchen. Adorable kitchen with pantry and all kitchen appliances stay. Cozy up to the wood burning fireplace in the front living rm. Newer laminate wood flooring throughout. Roof is about 7 years old & crawl space has been cleaned, sealed up & new vapor barrier installed. Great location to schools, amenities and JBLM base.
Location
State WA
County Pierce
Area 89 - Graham/Frederickson
Rooms
Basement None
Main Level Bedrooms 3
Interior
Interior Features Bath Off Primary, Ceiling Fan(s), Double Pane/Storm Window, Dining Room, Fireplace, Vaulted Ceiling(s), Water Heater, Wired for Generator
Flooring Ceramic Tile, Laminate, Carpet
Fireplaces Number 1
Fireplaces Type Wood Burning
Fireplace true
Appliance Dishwasher(s), Refrigerator(s), Stove(s)/Range(s)
Exterior
Exterior Feature Wood, Wood Products
Garage Spaces 2.0
Community Features CCRs
Amenities Available Cable TV, Deck, Fenced-Fully, High Speed Internet, Outbuildings, Patio, RV Parking
View Y/N Yes
View Territorial
Roof Type Composition
Garage Yes
Building
Lot Description Dead End Street, Paved
Story One
Sewer Septic Tank
Water Public
Architectural Style Traditional
New Construction No
Schools
Elementary Schools North Star Elem
Middle Schools Liberty Jh
High Schools Buyer To Verify
School District Bethel
Others
Senior Community No
Acceptable Financing Cash Out, Conventional, FHA, USDA Loan, VA Loan
Listing Terms Cash Out, Conventional, FHA, USDA Loan, VA Loan
Read Less

"Three Trees" icon indicates a listing provided courtesy of NWMLS.
GET MORE INFORMATION


