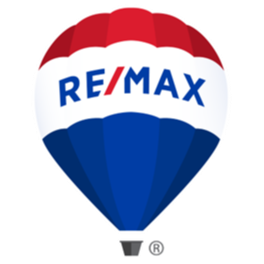Bought with Keller Williams Realty PS
For more information regarding the value of a property, please contact us for a free consultation.
1444 Van Sickle AVE Buckley, WA 98321
Want to know what your home might be worth? Contact us for a FREE valuation!

Our team is ready to help you sell your home for the highest possible price ASAP
Key Details
Sold Price $559,950
Property Type Single Family Home
Sub Type Single Family Residence
Listing Status Sold
Purchase Type For Sale
Square Footage 2,464 sqft
Price per Sqft $227
Subdivision Buckley
MLS Listing ID 2420690
Sold Date 09/25/25
Style 12 - 2 Story
Bedrooms 4
Full Baths 2
Half Baths 1
HOA Fees $48/mo
Year Built 2015
Annual Tax Amount $5,430
Lot Size 6,020 Sqft
Property Sub-Type Single Family Residence
Property Description
Welcome to your dream home! This expansive 4-bed, 2.5-bath oasis is designed for modern living, featuring a bright open floor plan that seamlessly blends comfort and style, vinyl plank flooring, granite countertops and SS appliances. Enjoy year-round climate control with a heat pump and AC, and always have hot water at your fingertips thanks to the tankless water heater. Nestled just minutes from charming downtown Buckley, you'll relish the perfect balance of convenience and tranquility. Step outside to discover a serene backyard, every gardener's dream, offering ample space to cultivate your favorite blooms and vegetables. Don't miss this exceptional opportunity to make this remarkable property your new home! Schedule your showing today!
Location
State WA
County Pierce
Area 111 - Buckley/South Prairie
Rooms
Basement None
Interior
Interior Features Bath Off Primary, Ceiling Fan(s), Double Pane/Storm Window, Dining Room, Fireplace, Hot Tub/Spa, Vaulted Ceiling(s), Walk-In Closet(s), Water Heater
Flooring Vinyl, Vinyl Plank, Carpet
Fireplaces Number 1
Fireplaces Type Gas
Fireplace true
Appliance Dishwasher(s), Dryer(s), Microwave(s), Refrigerator(s), Stove(s)/Range(s), Washer(s)
Exterior
Exterior Feature Cement Planked
Garage Spaces 2.0
Community Features CCRs, Park, Playground
Amenities Available Cable TV, Deck, Dog Run, Fenced-Fully, High Speed Internet, Hot Tub/Spa, Patio
View Y/N Yes
View Mountain(s), Territorial
Roof Type Composition
Garage Yes
Building
Lot Description Curbs, Paved, Sidewalk
Story Two
Sewer Sewer Connected
Water Public
New Construction No
Schools
Elementary Schools Elk Ridge Elem
Middle Schools Glacier Middle Sch
High Schools White River High
School District White River
Others
Senior Community No
Acceptable Financing Cash Out, Conventional, FHA, VA Loan
Listing Terms Cash Out, Conventional, FHA, VA Loan
Read Less

"Three Trees" icon indicates a listing provided courtesy of NWMLS.
GET MORE INFORMATION


