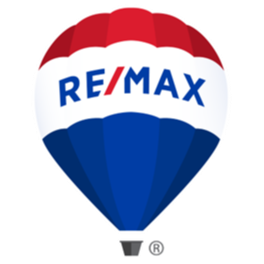Bought with Windermere Prof Partners
For more information regarding the value of a property, please contact us for a free consultation.
20311 86th Avenue Ct E Spanaway, WA 98387
Want to know what your home might be worth? Contact us for a FREE valuation!

Our team is ready to help you sell your home for the highest possible price ASAP
Key Details
Sold Price $455,000
Property Type Single Family Home
Sub Type Single Family Residence
Listing Status Sold
Purchase Type For Sale
Square Footage 1,208 sqft
Price per Sqft $376
Subdivision Spanaway
MLS Listing ID 2402729
Sold Date 09/11/25
Style 10 - 1 Story
Bedrooms 3
Full Baths 1
HOA Fees $57/ann
Year Built 1998
Annual Tax Amount $4,221
Lot Size 10,733 Sqft
Property Sub-Type Single Family Residence
Property Description
Discover the perfect blend of comfort & style in this well-maintained rambler, ideally situated on a quiet cul-de-sac in desirable Thomas Springs Estates. Boasting a new roof & charming front porch, this home sits on a fully fenced 10,000+ SF lot, offering privacy & space. Step inside an inviting open floor plan featuring cathedral ceilings & cozy gas fireplace-perfect for relaxing or entertaining. The kitchen shines w/stellar KitchenAid SS appliances, including a gas cooktop & flows seamlessly into the dining area, overlooking the expansive backyard. Enjoy one-level living-no stairs to navigate & large deck creating the perfect space to unwind. Additional highlights:Central A/C, 2-car garage & easy access to JBLM, shopping, dining & parks.
Location
State WA
County Pierce
Area 89 - Graham/Frederickson
Rooms
Basement None
Main Level Bedrooms 3
Interior
Interior Features Bath Off Primary, Double Pane/Storm Window, Dining Room, Fireplace, Sprinkler System, Vaulted Ceiling(s), Water Heater
Flooring Hardwood, Laminate, Vinyl
Fireplaces Number 1
Fireplaces Type Gas
Fireplace true
Appliance Dishwasher(s), Disposal, Dryer(s), Microwave(s), Refrigerator(s), Stove(s)/Range(s), Washer(s)
Exterior
Exterior Feature Wood Products
Garage Spaces 2.0
Community Features CCRs
Amenities Available Cable TV, Deck, Fenced-Fully, High Speed Internet
View Y/N Yes
View Territorial
Roof Type Composition
Garage Yes
Building
Lot Description Curbs, Paved
Story One
Builder Name DN Woodside
Sewer Sewer Connected
Water Public
Architectural Style Craftsman
New Construction No
Schools
Elementary Schools Graham Elem
Middle Schools Liberty Jh
High Schools Graham-Kapowsin High
School District Bethel
Others
Senior Community No
Acceptable Financing Cash Out, Conventional, FHA, USDA Loan, VA Loan
Listing Terms Cash Out, Conventional, FHA, USDA Loan, VA Loan
Read Less

"Three Trees" icon indicates a listing provided courtesy of NWMLS.
GET MORE INFORMATION


