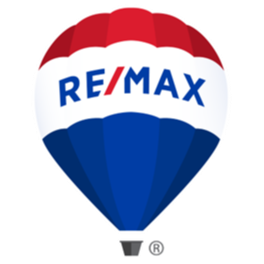Bought with Keller Williams Rty Tacoma
For more information regarding the value of a property, please contact us for a free consultation.
9604 201st Street Ct E Graham, WA 98338
Want to know what your home might be worth? Contact us for a FREE valuation!

Our team is ready to help you sell your home for the highest possible price ASAP
Key Details
Sold Price $585,000
Property Type Single Family Home
Sub Type Single Family Residence
Listing Status Sold
Purchase Type For Sale
Square Footage 3,124 sqft
Price per Sqft $187
Subdivision Graham
MLS Listing ID 2376844
Sold Date 09/05/25
Style 12 - 2 Story
Bedrooms 4
Full Baths 2
Half Baths 1
HOA Fees $41/ann
Year Built 2008
Annual Tax Amount $6,149
Lot Size 5,411 Sqft
Property Sub-Type Single Family Residence
Property Description
Welcoming covered front porch greets you, in quiet neighborhood, near South Hill shops. Spacious and desirable floor plan, room for everyone! Inside you'll find home office, oversized living room perfect for entertaining, flows easily to the kitchen with ample cabinets, generous island, and a huge walk in pantry leading to a 2 car garage. Dining area with slider to a fully fenced, low maintenance backyard with pavers, astroturf, and a new shed. Upstairs features an expansive primary suite with 5 piece bath, walk in closet. 3 more bedrooms, one with its own walk in closet, loft/bonus room, full bath and laundry room. 2 community parks with climbers, 1 w/basketball hoop. Excellent price per square foot, ask about assumable FHA loan at 6.125%
Location
State WA
County Pierce
Area 89 - Graham/Frederickson
Rooms
Basement None
Interior
Interior Features Bath Off Primary, Double Pane/Storm Window, Dining Room, Fireplace, Security System, Walk-In Closet(s), Walk-In Pantry, Water Heater
Flooring Vinyl, Carpet
Fireplaces Number 1
Fireplaces Type Gas
Fireplace true
Appliance Dishwasher(s), Disposal, Dryer(s), Microwave(s), Refrigerator(s), Stove(s)/Range(s), Washer(s)
Exterior
Exterior Feature Metal/Vinyl, Wood Products
Garage Spaces 2.0
Community Features Playground
Amenities Available Fenced-Partially, Outbuildings, Patio
View Y/N Yes
View Territorial
Roof Type Composition
Garage Yes
Building
Lot Description Cul-De-Sac, Curbs, Paved, Sidewalk
Story Two
Sewer Sewer Connected
Water Public
New Construction No
Schools
Elementary Schools Buyer To Verify
Middle Schools Buyer To Verify
High Schools Buyer To Verify
School District Bethel
Others
Senior Community No
Acceptable Financing Assumable, Cash Out, Conventional, FHA, VA Loan
Listing Terms Assumable, Cash Out, Conventional, FHA, VA Loan
Read Less

"Three Trees" icon indicates a listing provided courtesy of NWMLS.
GET MORE INFORMATION


