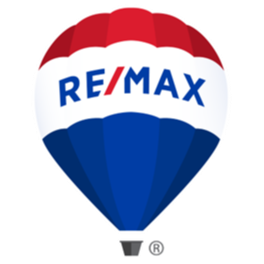Bought with JKB Brokerage, LLC
For more information regarding the value of a property, please contact us for a free consultation.
420 Lewis RD W Seabeck, WA 98380
Want to know what your home might be worth? Contact us for a FREE valuation!

Our team is ready to help you sell your home for the highest possible price ASAP
Key Details
Sold Price $455,777
Property Type Single Family Home
Sub Type Single Family Residence
Listing Status Sold
Purchase Type For Sale
Square Footage 1,566 sqft
Price per Sqft $291
Subdivision Crosby
MLS Listing ID 2354628
Sold Date 07/15/25
Style 12 - 2 Story
Bedrooms 4
Full Baths 2
Year Built 1981
Annual Tax Amount $3,706
Lot Size 2.550 Acres
Property Sub-Type Single Family Residence
Property Description
Renovators & bargain hunters, here's your chance to scoop up this spacious home w/ a charming detached additional dwelling on 2.55 acres in the highly sought after area of Seabeck, WA. The detached suite serves as an ideal temporary residence while lightly renovating the main home & can later function as a Guest space, Rental or Airbnb complete w/ its own separate driveway! With it's robust structures & strategic location, this property offers immense potential for customization & expansion, including a flat space at the back of the property for constructing a shop or barn. This is an opportunity not to be missed! So, grab your tool belt & put your renovation skills to work, unlocking the hidden potential of this property and its equity.
Location
State WA
County Kitsap
Area 145 - Seabeck/Holly
Rooms
Basement None
Main Level Bedrooms 2
Interior
Interior Features Bath Off Primary, Ceiling Fan(s), Double Pane/Storm Window, Dining Room, Fireplace, Skylight(s), Solarium/Atrium, Vaulted Ceiling(s), Walk-In Closet(s), Walk-In Pantry, Water Heater
Flooring Laminate, Carpet
Fireplaces Number 2
Fireplaces Type Gas, Wood Burning
Fireplace true
Appliance Dishwasher(s), Disposal, Microwave(s), Refrigerator(s), Stove(s)/Range(s)
Exterior
Exterior Feature Cement Planked
Garage Spaces 3.0
Amenities Available High Speed Internet, Propane, RV Parking
View Y/N Yes
View Territorial
Roof Type Composition
Garage Yes
Building
Lot Description Corner Lot, Dirt Road, Paved, Secluded
Story Two
Sewer Septic Tank
Water Private
New Construction No
Schools
Elementary Schools Green Mtn Elem
Middle Schools Klahowya Secondary
High Schools Klahowya Secondary
School District Central Kitsap #401
Others
Senior Community No
Acceptable Financing Cash Out, Conventional, FHA, Rehab Loan, See Remarks, VA Loan
Listing Terms Cash Out, Conventional, FHA, Rehab Loan, See Remarks, VA Loan
Read Less

"Three Trees" icon indicates a listing provided courtesy of NWMLS.
GET MORE INFORMATION


