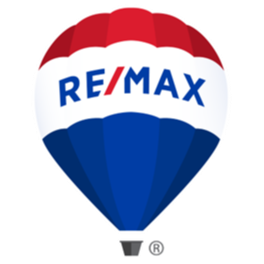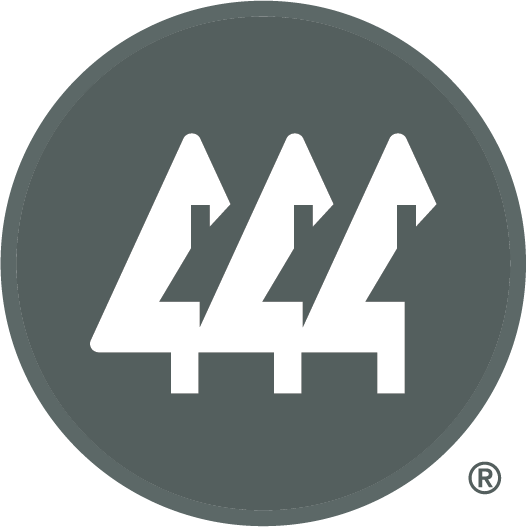Bought with Kelly Right RE of Seattle LLC
For more information regarding the value of a property, please contact us for a free consultation.
10629 240th AVE NE Redmond, WA 98053
Want to know what your home might be worth? Contact us for a FREE valuation!

Our team is ready to help you sell your home for the highest possible price ASAP
Key Details
Sold Price $2,340,000
Property Type Single Family Home
Sub Type Residential
Listing Status Sold
Purchase Type For Sale
Square Footage 3,360 sqft
Price per Sqft $696
Subdivision Redmond Ridge
MLS Listing ID 2333515
Sold Date 03/31/25
Style 12 - 2 Story
Bedrooms 5
Full Baths 2
HOA Fees $96/mo
Year Built 2013
Annual Tax Amount $15,959
Lot Size 5,642 Sqft
Property Sub-Type Residential
Property Description
Elegant appointed East-facing Murray Franklyn home offers unmatched luxurious living & total privacy! Brilliant versatile layout with bedroom & 3/4 bthrm on main, spacious sunlit 5 bedrooms with additional office & media rooms.Wall of windows, sparkling wood floors, stone-surround gas frplc, & exquisite millwork. New paint & new carpet, AC, & sprnklr sys. Stunning chef's kitchen w/huge center island. Massive primary suite overlooks captivating backyard sanctuary, soaring cathedral ceiling, spa bath, built-in bench & huge dressing rm. Laundry upper. Mudrm & 3-car gar.Prime greenbelt oasis w/expansive patio.Amazing loc'n w/steps to Bristol Park & Ella Baker Schl & parks. This exceptional home has it all! Spectacular at every turn. Don't wait!
Location
State WA
County King
Area 550 - Redmond/Carnation
Rooms
Basement None
Main Level Bedrooms 1
Interior
Interior Features Bath Off Primary, Ceramic Tile, Double Pane/Storm Window, Dining Room, Fireplace, French Doors, Hardwood, High Tech Cabling, Skylight(s), Walk-In Closet(s), Walk-In Pantry, Wall to Wall Carpet
Flooring Ceramic Tile, Hardwood, Carpet
Fireplaces Number 1
Fireplaces Type Gas
Fireplace true
Appliance Dishwasher(s), Dryer(s), Disposal, Microwave(s), Refrigerator(s), Stove(s)/Range(s), Washer(s)
Exterior
Exterior Feature Cement Planked
Garage Spaces 3.0
Community Features Athletic Court, CCRs, Park, Playground, Trail(s)
Amenities Available Cable TV, Fenced-Fully, Gas Available, High Speed Internet, Patio, Sprinkler System
View Y/N No
Roof Type Composition
Garage Yes
Building
Lot Description Cul-De-Sac, Curbs, Paved, Sidewalk
Story Two
Builder Name Murray Franklyn
Sewer Sewer Connected
Water Public
Architectural Style Northwest Contemporary
New Construction No
Schools
Elementary Schools Ella Baker Elem
Middle Schools Timberline Middle
High Schools Redmond High
School District Lake Washington
Others
Senior Community No
Acceptable Financing Cash Out, Conventional
Listing Terms Cash Out, Conventional
Read Less

"Three Trees" icon indicates a listing provided courtesy of NWMLS.

