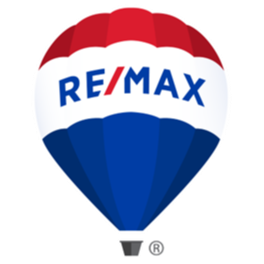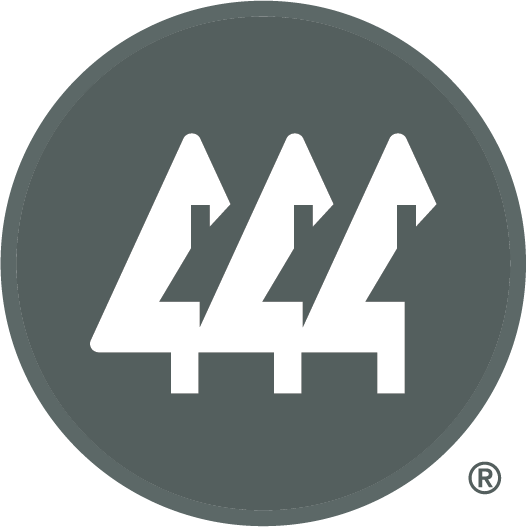Bought with Professional Rlty Srvcs Sequim
For more information regarding the value of a property, please contact us for a free consultation.
299 Aloha PL Coupeville, WA 98239
Want to know what your home might be worth? Contact us for a FREE valuation!

Our team is ready to help you sell your home for the highest possible price ASAP
Key Details
Sold Price $1,160,000
Property Type Single Family Home
Sub Type Residential
Listing Status Sold
Purchase Type For Sale
Square Footage 2,633 sqft
Price per Sqft $440
Subdivision Central Whidbey
MLS Listing ID 2323919
Sold Date 03/28/25
Style 12 - 2 Story
Bedrooms 3
Full Baths 2
Half Baths 1
HOA Fees $10/ann
Year Built 2004
Annual Tax Amount $6,344
Lot Size 5.000 Acres
Lot Dimensions 661 x 332
Property Sub-Type Residential
Property Description
Here is a 5 acre private park-like setting nestled in at the end of a quiet country lane! Stunning custom builder's own home offers over 2500 sqft of living space w spacious 2 car garage plus a 48'x30' shop with workshop & storage w loft! Interior home features include 3BR, 2.5BA, tall ceilings, slate & bamboo floors, granite countertops, office space, 2nd living room, bonus room, den & entertainment sized deck! Meticulously maintained home is move in ready! Sunny Coupeville location is the perfect spot for your dream home! The Whidbey Camano Land Trust Keystone Farm & Forest Preserve encompasses 216 acres of trails & public beach access is located close by for walking and beach access! An amazing property that looks even better in person!
Location
State WA
County Island
Area 812 - Central Whidbey Island
Rooms
Basement None
Main Level Bedrooms 1
Interior
Interior Features Bamboo/Cork, Bath Off Primary, Ceiling Fan(s), Ceramic Tile, Double Pane/Storm Window, Dining Room, Fireplace, French Doors, Skylight(s), Vaulted Ceiling(s), Walk-In Closet(s), Walk-In Pantry, Wall to Wall Carpet, Water Heater, Wired for Generator
Flooring Bamboo/Cork, Ceramic Tile, Slate, Carpet
Fireplaces Number 1
Fireplaces Type Wood Burning
Fireplace true
Appliance Dishwasher(s), Dryer(s), Disposal, Microwave(s), Refrigerator(s), Stove(s)/Range(s), Washer(s)
Exterior
Exterior Feature Wood
Garage Spaces 2.0
Amenities Available Deck, High Speed Internet, Propane, RV Parking, Shop, Sprinkler System
View Y/N Yes
View Territorial
Roof Type Composition
Garage Yes
Building
Lot Description Dead End Street, Open Space, Secluded
Story Two
Builder Name Cascade Custom Homes
Sewer Septic Tank
Water Shared Well
Architectural Style Traditional
New Construction No
Schools
Elementary Schools Coupeville Elem
Middle Schools Coupeville Mid
High Schools Coupeville High
School District Coupeville
Others
Senior Community No
Acceptable Financing Cash Out, Conventional
Listing Terms Cash Out, Conventional
Read Less

"Three Trees" icon indicates a listing provided courtesy of NWMLS.

