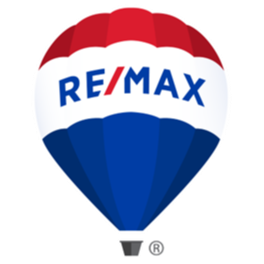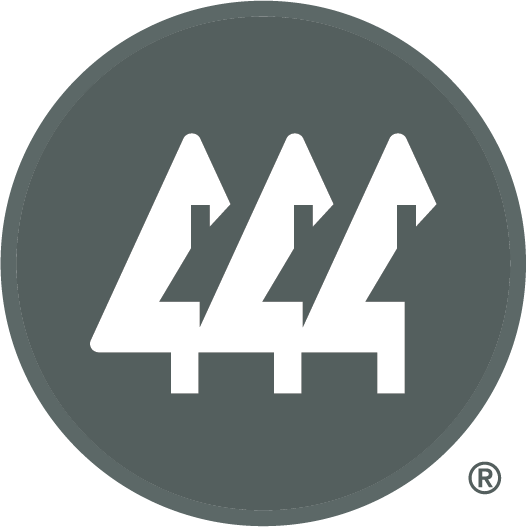Bought with Skyline Properties, Inc.
For more information regarding the value of a property, please contact us for a free consultation.
14332 236th AVE SE Monroe, WA 98272
Want to know what your home might be worth? Contact us for a FREE valuation!

Our team is ready to help you sell your home for the highest possible price ASAP
Key Details
Sold Price $858,000
Property Type Single Family Home
Sub Type Residential
Listing Status Sold
Purchase Type For Sale
Square Footage 2,025 sqft
Price per Sqft $423
Subdivision Woods Creek
MLS Listing ID 2329461
Sold Date 02/28/25
Style 10 - 1 Story
Bedrooms 4
Full Baths 1
HOA Fees $16/ann
Year Built 2013
Annual Tax Amount $6,192
Lot Size 1.050 Acres
Property Sub-Type Residential
Property Description
This stunning 2013 rambler sits on over an acre in the peaceful Woods Creek neighborhood. This gem features two primary suites—one with a remodeled bath, radiant heated floors, a custom rain shower, and an enclosed sunroom. The other with a private entrance and patio—plus two additional bedrooms. The chef's kitchen shines with two refrigerators, and expansive counters. All appliances stay! Enjoy bamboo floors, a romantic gas fireplace, AC, two heat pumps, and a temp-controlled 3-car garage. Outside, relax in the 15' swim spa with retractable top & large awning, entertain on the new composite deck, and stay prepared with a whole-house generator. All on a quiet cul-de-sac!
Location
State WA
County Snohomish
Area 750 - East Snohomish County
Rooms
Basement None
Main Level Bedrooms 4
Interior
Interior Features Second Primary Bedroom, Bamboo/Cork, Bath Off Primary, Ceiling Fan(s), Ceramic Tile, Double Pane/Storm Window, Dining Room, Fireplace, French Doors, Skylight(s), Solarium/Atrium, Vaulted Ceiling(s), Walk-In Closet(s), Wall to Wall Carpet, Water Heater, Wired for Generator
Flooring Bamboo/Cork, Ceramic Tile, Carpet
Fireplaces Number 1
Fireplaces Type Gas
Fireplace true
Appliance Dishwasher(s), Dryer(s), Disposal, Microwave(s), Refrigerator(s), See Remarks, Stove(s)/Range(s), Washer(s)
Exterior
Exterior Feature Brick, Cement Planked, Wood
Garage Spaces 3.0
Pool Above Ground
Community Features CCRs
Amenities Available Cable TV, Deck, Fenced-Fully, High Speed Internet, Hot Tub/Spa, Patio, Propane, RV Parking
View Y/N Yes
View Territorial
Roof Type Composition
Garage Yes
Building
Lot Description Corner Lot, Cul-De-Sac, Paved
Story One
Sewer Septic Tank
Water Public
Architectural Style Craftsman
New Construction No
Schools
Elementary Schools Salem Woods Elem
Middle Schools Park Place Middle Sc
High Schools Monroe High
School District Monroe
Others
Senior Community No
Acceptable Financing Cash Out, Conventional, FHA, USDA Loan, VA Loan
Listing Terms Cash Out, Conventional, FHA, USDA Loan, VA Loan
Read Less

"Three Trees" icon indicates a listing provided courtesy of NWMLS.

