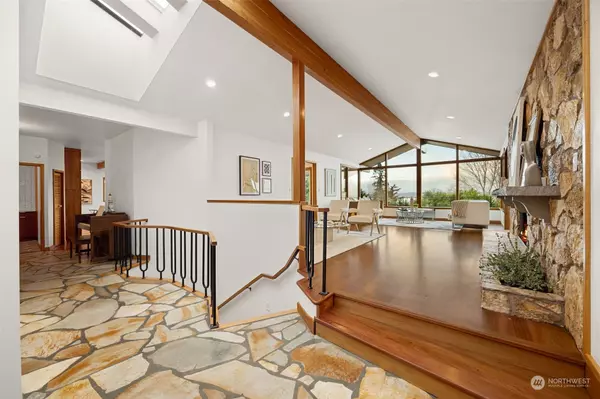Bought with Skyline Properties, Inc.
For more information regarding the value of a property, please contact us for a free consultation.
29011 7th PL S Federal Way, WA 98003
Want to know what your home might be worth? Contact us for a FREE valuation!

Our team is ready to help you sell your home for the highest possible price ASAP
Key Details
Sold Price $1,625,000
Property Type Single Family Home
Sub Type Residential
Listing Status Sold
Purchase Type For Sale
Square Footage 4,330 sqft
Price per Sqft $375
Subdivision Marine Hills
MLS Listing ID 2318108
Sold Date 01/31/25
Style 16 - 1 Story w/Bsmnt.
Bedrooms 6
Full Baths 3
Half Baths 1
HOA Fees $4/ann
Year Built 1965
Annual Tax Amount $12,100
Lot Size 0.833 Acres
Property Sub-Type Residential
Property Description
Luxury Single Story w/ Daylight Basement in Marine Hills | Mid-Century Modern Elegance | Refinished hardwood flooring throughout upper level | Stunning Sound Views from most rooms | Privately owned greenbelt for added seclusion | Both levels designed for complete living | Interior fully remodeled w/ premium Viking appliances in upper kitchen | Two full-sized laundry rooms on each level | Expansive primary suite + two Jr. suites w/ private baths | Dual(2) tankless water heaters, one for each level | Two stair cases to lower-level, one w/ spiral staircase | Fully remodeled basement kitchen w/ modern upgrades | Lower-level great room & wrap-around fireplace | Covered hot tub w/ views | Custom wine cellar | Detached 930-sq/ft garage w/ hoists.
Location
State WA
County King
Area 110 - Dash Point/Federal Way
Rooms
Basement Daylight, Finished
Main Level Bedrooms 3
Interior
Interior Features Second Kitchen, Second Primary Bedroom, Bath Off Primary, Built-In Vacuum, Ceiling Fan(s), Double Pane/Storm Window, Dining Room, Fir/Softwood, Fireplace, Fireplace (Primary Bedroom), French Doors, Hardwood, Hot Tub/Spa, Loft, Security System, Skylight(s), Vaulted Ceiling(s), Walk-In Closet(s), Walk-In Pantry, Wall to Wall Carpet, Water Heater, Wine Cellar, Wine/Beverage Refrigerator
Flooring Softwood, Hardwood, See Remarks, Stone, Carpet
Fireplaces Number 4
Fireplaces Type Gas, Wood Burning
Fireplace true
Appliance Dishwasher(s), Double Oven, Dryer(s), Microwave(s), Refrigerator(s), Stove(s)/Range(s), Washer(s)
Exterior
Exterior Feature Stone, Wood, Wood Products
Garage Spaces 5.0
Community Features Boat Launch, Club House, Park, Trail(s)
Amenities Available Cable TV, Deck, Dog Run, Gas Available, Green House, High Speed Internet, Hot Tub/Spa, Outbuildings, Patio, Shop, Sprinkler System
View Y/N Yes
View Bay, Mountain(s), Ocean, Sea, See Remarks, Sound, Territorial
Roof Type Composition
Garage Yes
Building
Lot Description Curbs, Paved
Story One
Sewer Sewer Connected
Water Public
Architectural Style Modern
New Construction No
Schools
Elementary Schools Buyer To Verify
Middle Schools Sacajawea Jnr High
High Schools Buyer To Verify
School District Federal Way
Others
Senior Community No
Acceptable Financing Cash Out, Conventional, FHA, State Bond, USDA Loan, VA Loan
Listing Terms Cash Out, Conventional, FHA, State Bond, USDA Loan, VA Loan
Read Less

"Three Trees" icon indicates a listing provided courtesy of NWMLS.



