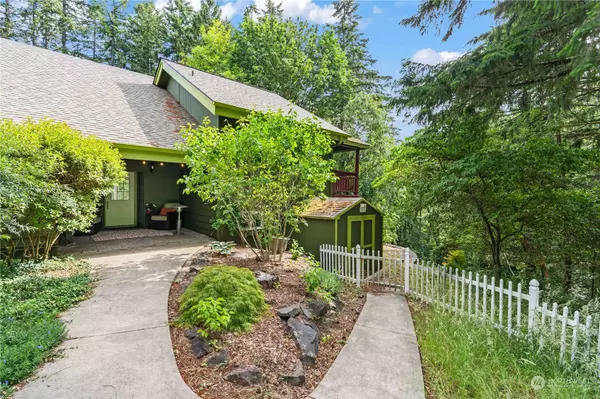Bought with RE/MAX Exclusive
For more information regarding the value of a property, please contact us for a free consultation.
5714 Comte DR NW Gig Harbor, WA 98335
Want to know what your home might be worth? Contact us for a FREE valuation!

Our team is ready to help you sell your home for the highest possible price ASAP
Key Details
Sold Price $1,025,000
Property Type Single Family Home
Sub Type Residential
Listing Status Sold
Purchase Type For Sale
Square Footage 4,694 sqft
Price per Sqft $218
Subdivision Artondale
MLS Listing ID 2260245
Sold Date 01/09/25
Style 15 - Multi Level
Bedrooms 5
Full Baths 1
Half Baths 1
Year Built 1984
Annual Tax Amount $10,017
Lot Size 2.020 Acres
Property Sub-Type Residential
Property Description
Discover a unique floor plan w/private primary suite tucked away on its own side of the home featuring a secluded deck w/hot tub & serene views, great for unwinding in peace. Stunning home offers an abundance of space both inside & out, situated on 2+ acres of private land. The well-laid-out kitchen boasts ample space for cooking & entertaining. Natural light floods the home thanks to new windows & skylights, ensuring every room is bright & welcoming. Home features a new heat pump, wired for a generator & electric car charger. Additionally, enjoy a detached climate-controlled garage w/ 12ft doors, a bathroom, office space, kitchenette & 2bonus rooms above. Lots of potential in this property featuring a partially finished mother-in-law suite
Location
State WA
County Pierce
Area 7 - Artondale
Rooms
Basement Daylight, Partially Finished, Roughed In
Interior
Interior Features Second Primary Bedroom, Bath Off Primary, Built-In Vacuum, Ceiling Fan(s), Double Pane/Storm Window, Dining Room, Fireplace, Hardwood, High Tech Cabling, Hot Tub/Spa, Loft, Security System, Skylight(s), Vaulted Ceiling(s), Wall to Wall Carpet, Water Heater, Wired for Generator
Flooring Engineered Hardwood, Hardwood, Vinyl, Carpet
Fireplaces Number 2
Fireplaces Type Wood Burning
Fireplace true
Appliance Dishwasher(s), Dryer(s), Refrigerator(s), Stove(s)/Range(s), Washer(s)
Exterior
Exterior Feature Wood, Wood Products
Garage Spaces 3.0
Amenities Available Cable TV, Deck, Dog Run, Electric Car Charging, Fenced-Fully, Gas Available, High Speed Internet, Hot Tub/Spa, RV Parking, Shop, Sprinkler System
Waterfront Description Creek,No Bank
View Y/N Yes
View Territorial
Roof Type Composition
Garage Yes
Building
Lot Description Dead End Street, Paved, Secluded
Story Multi/Split
Sewer Septic Tank
Water Shared Well
New Construction No
Schools
School District Peninsula
Others
Senior Community No
Acceptable Financing Cash Out, Conventional, FHA, VA Loan
Listing Terms Cash Out, Conventional, FHA, VA Loan
Read Less

"Three Trees" icon indicates a listing provided courtesy of NWMLS.



