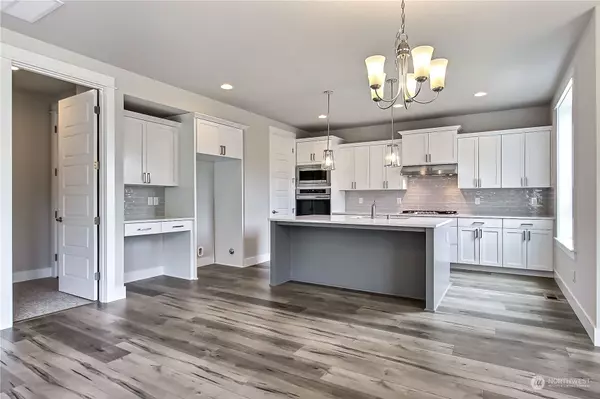Bought with COMPASS
For more information regarding the value of a property, please contact us for a free consultation.
10512 87th Avenue Ct SW #4 Lakewood, WA 98498
Want to know what your home might be worth? Contact us for a FREE valuation!

Our team is ready to help you sell your home for the highest possible price ASAP
Key Details
Sold Price $731,000
Property Type Single Family Home
Sub Type Residential
Listing Status Sold
Purchase Type For Sale
Square Footage 2,305 sqft
Price per Sqft $317
Subdivision Lakewood
MLS Listing ID 2267153
Sold Date 01/08/25
Style 10 - 1 Story
Bedrooms 4
Full Baths 2
Half Baths 1
Construction Status Under Construction
HOA Fees $100/mo
Year Built 2024
Lot Size 8,211 Sqft
Property Sub-Type Residential
Property Description
Are you dreaming on a NEW HOME in Lakewood? LAST home available by Pacific Lifestyle Homes at Austin Court . Quiet, yet conveniently located to freeway access, JBLM, and Lake Access. Home site 4 sits at the back of the cul-de-sac, with a spacious private lot. The Lewis Plan is in the building process for your winter move in. Just over 2300 square feet, the space is well appointed and beautiful. Main level large great room, adjoining dining area and beautiful kitchen. Tons of natural light pours in from all the large windows! Primary up runs the length of the home with 5 piece en-suite and massive WIC. Three full bed, great guest bath and laundry/ utility up stairs. UNDER CONSTRUCTION/ ESTIMATED DECEMBER 2024 COMPLETION.
Location
State WA
County Pierce
Area 36 - Lakewood
Rooms
Basement None
Interior
Interior Features Bath Off Primary, Double Pane/Storm Window, Dining Room, Fireplace, Laminate, Security System, SMART Wired, Walk-In Closet(s), Walk-In Pantry, Wall to Wall Carpet, Water Heater
Flooring Laminate, Carpet
Fireplaces Number 1
Fireplaces Type Gas
Fireplace true
Appliance Dishwasher(s), Disposal, Microwave(s), Stove(s)/Range(s)
Exterior
Exterior Feature Cement Planked, Stone
Garage Spaces 3.0
Community Features CCRs
Amenities Available Electric Car Charging, Fenced-Partially, Gas Available, High Speed Internet, Irrigation, Patio, Sprinkler System
View Y/N No
Roof Type Composition
Garage Yes
Building
Lot Description Cul-De-Sac, Curbs, Paved, Sidewalk
Story One
Builder Name Pacific Lifestyle
Sewer Sewer Connected
Water Public
Architectural Style Northwest Contemporary
New Construction Yes
Construction Status Under Construction
Schools
Elementary Schools Idlewild Elem
Middle Schools Hudtloff Mid
High Schools Lakes High
School District Clover Park
Others
Senior Community No
Acceptable Financing Cash Out, Conventional, FHA, VA Loan
Listing Terms Cash Out, Conventional, FHA, VA Loan
Read Less

"Three Trees" icon indicates a listing provided courtesy of NWMLS.



