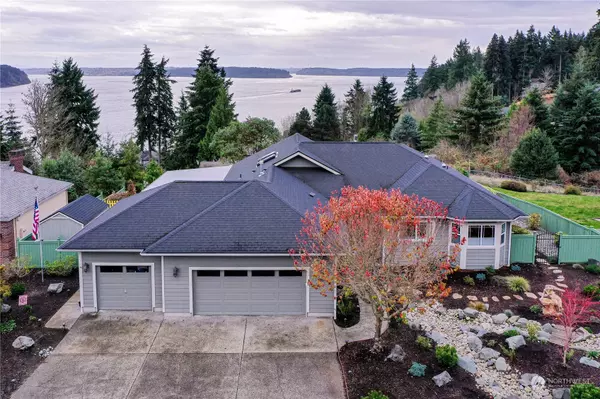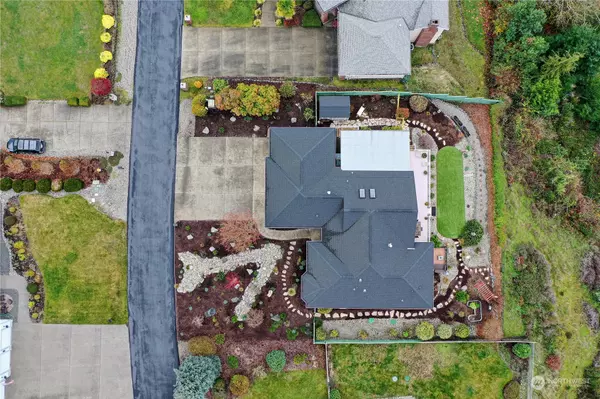Bought with Coldwell Banker Danforth
For more information regarding the value of a property, please contact us for a free consultation.
710 122nd Street Ct NW Gig Harbor, WA 98332
Want to know what your home might be worth? Contact us for a FREE valuation!

Our team is ready to help you sell your home for the highest possible price ASAP
Key Details
Sold Price $1,275,000
Property Type Single Family Home
Sub Type Residential
Listing Status Sold
Purchase Type For Sale
Square Footage 2,290 sqft
Price per Sqft $556
Subdivision Colvos Passage
MLS Listing ID 2312247
Sold Date 01/03/25
Style 10 - 1 Story
Bedrooms 3
Half Baths 1
HOA Fees $12/ann
Year Built 1999
Annual Tax Amount $7,760
Lot Size 0.292 Acres
Property Sub-Type Residential
Property Description
Sought after view rambler overlooking Colvos Passage. Sweeping views of Vashon Island, Mt. Rainier, Pt. Defiance, and Narrows Bridge. Great room concept living, beautiful new kitchen this year, sun room with radiant heat and air, primary with sitting room to ponder the day, his and hers closets, and bath with radiant heat also. New landscape was installed 3 years ago for low maintenance and the yard is fully fenced Expansive decking which extends the length of the home to capture every inch of the stunning views. Awesome sun room is currently being used as a quilt sewing room. Potential galore. Honda 9000 generator which runs the whole house is included in the sale. You won't want to miss this opportunity for your turn key existence.
Location
State WA
County Pierce
Area 8 - Gig Harbor North
Rooms
Basement None
Main Level Bedrooms 3
Interior
Interior Features Bath Off Primary, Ceiling Fan(s), Ceramic Tile, Dining Room, Fireplace, Hardwood, Security System, Sprinkler System, Vaulted Ceiling(s), Walk-In Closet(s), Water Heater, Wired for Generator
Flooring Ceramic Tile, Hardwood
Fireplaces Number 1
Fireplaces Type Gas
Fireplace true
Appliance Dishwasher(s), Dryer(s), Disposal, Microwave(s), Refrigerator(s), Washer(s)
Exterior
Exterior Feature Cement Planked, Wood
Garage Spaces 3.0
Community Features CCRs
Amenities Available Cable TV, Deck, Dog Run, Fenced-Fully, Gas Available, Outbuildings
View Y/N Yes
View Bay, City, Mountain(s), Sound
Roof Type Composition
Garage Yes
Building
Lot Description Cul-De-Sac, Dead End Street, Paved
Story One
Sewer Septic Tank
Water Public
Architectural Style Northwest Contemporary
New Construction No
Schools
School District Peninsula
Others
Senior Community No
Acceptable Financing Cash Out, Conventional, VA Loan
Listing Terms Cash Out, Conventional, VA Loan
Read Less

"Three Trees" icon indicates a listing provided courtesy of NWMLS.



