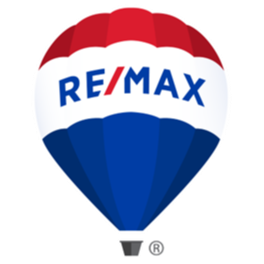Bought with Professional Realty Svcs Belv
For more information regarding the value of a property, please contact us for a free consultation.
41 E Dorothy CT Union, WA 98592
Want to know what your home might be worth? Contact us for a FREE valuation!

Our team is ready to help you sell your home for the highest possible price ASAP
Key Details
Sold Price $400,000
Property Type Single Family Home
Sub Type Residential
Listing Status Sold
Purchase Type For Sale
Square Footage 1,456 sqft
Price per Sqft $274
Subdivision Alderbrook
MLS Listing ID 2253531
Sold Date 12/20/24
Style 11 - 1 1/2 Story
Bedrooms 2
Full Baths 1
HOA Fees $340/mo
Year Built 1992
Annual Tax Amount $2,583
Lot Size 9,148 Sqft
Lot Dimensions ~46x78x160x149
Property Sub-Type Residential
Property Description
Unique & Exceptional Log Home. Constructed with tongue and groove logs that also serve as internal walls. The property backs up to a beautiful forested open space and fits perfectly with its surroundings. This home is a great opportunity as a peaceful get-away & is a perfect home for downsizing. Inside features an open plan, floor to ceiling river rock fireplace, a must-see bar, new flooring and a multi-purpose room downstairs. The loft/master bedroom suite with attached balcony has beautiful views. Alderbrook is much more than a golf course community, it's a fantastic lifestyle. Activities include walking trails, tennis, pickleball, bocce ball & a wide range of interest groups. Social opportunities are abundant. COME TAKE A LOOK!!
Location
State WA
County Mason
Area 173 - South Shore Hood Canal
Rooms
Basement None
Main Level Bedrooms 1
Interior
Interior Features Bath Off Primary, Ceiling Fan(s), Double Pane/Storm Window, Fireplace, Laminate, Loft, Skylight(s), Vaulted Ceiling(s), Walk-In Closet(s), Wall to Wall Carpet
Flooring Laminate, Vinyl, Carpet
Fireplaces Number 1
Fireplaces Type Wood Burning
Fireplace true
Appliance Dishwasher(s), Dryer(s), Microwave(s), Refrigerator(s), Stove(s)/Range(s), Washer(s)
Exterior
Exterior Feature Log
Community Features CCRs, Club House, Golf, Park, Playground, Trail(s)
Amenities Available Cable TV, Deck, High Speed Internet, RV Parking
View Y/N Yes
View Territorial
Roof Type Metal
Building
Lot Description Cul-De-Sac, Dead End Street, Drought Res Landscape, Paved
Story OneAndOneHalf
Sewer Septic Tank
Water Public
New Construction No
Schools
Elementary Schools Hood Canal Elem& Jnr
Middle Schools Buyer To Verify
High Schools Shelton High
School District Hood Canal #404
Others
Senior Community No
Acceptable Financing Cash Out, Conventional
Listing Terms Cash Out, Conventional
Read Less

"Three Trees" icon indicates a listing provided courtesy of NWMLS.
GET MORE INFORMATION


