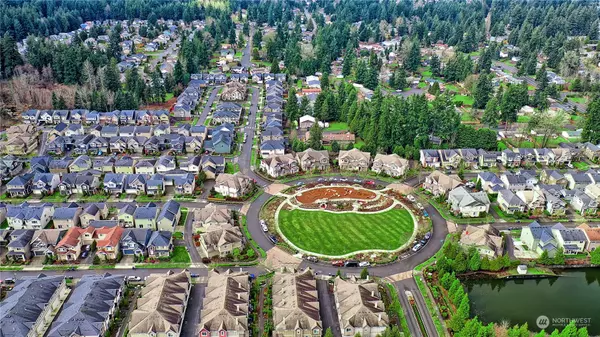Bought with Keller Williams North Seattle
For more information regarding the value of a property, please contact us for a free consultation.
13921 34th DR SE #D Mill Creek, WA 98012
Want to know what your home might be worth? Contact us for a FREE valuation!

Our team is ready to help you sell your home for the highest possible price ASAP
Key Details
Sold Price $684,800
Property Type Single Family Home
Sub Type Residential
Listing Status Sold
Purchase Type For Sale
Square Footage 1,511 sqft
Price per Sqft $453
Subdivision Mill Creek
MLS Listing ID 2308904
Sold Date 12/19/24
Style 32 - Townhouse
Bedrooms 3
Full Baths 2
Half Baths 1
HOA Fees $60/mo
Year Built 2011
Annual Tax Amount $5,527
Lot Size 1,742 Sqft
Property Description
Spacious 3 bedroom contemporary townhome in lush courtyard setting at Northpointe in Mill Creek. Southern facing open floor plan with vaulted ceilings & large picture windows fill this home with abundant natural light. French doors open to the primary bedroom with its own ensuite bath featuring dual vanities and a deep soaking tub. Main level hardwood flooring, 9' ceilings, stainless appliances and front load washer/dryer. Secluded courtyard patio space ideal for sunny day BBQ grilling. Mill Creek schools, community trails, parks, and The Farm restaurants & shopping amenities all nearby. Turn key home or investment -- Low HOAs & taxes -- No rental cap restrictions -- ideal central location!
Location
State WA
County Snohomish
Area 740 - Everett/Mukilteo
Rooms
Basement None
Interior
Interior Features Bath Off Primary, Ceramic Tile, Double Pane/Storm Window, French Doors, Laminate Hardwood, Vaulted Ceiling(s), Walk-In Closet(s), Wall to Wall Carpet, Water Heater
Flooring Ceramic Tile, Laminate, Carpet
Fireplace false
Appliance Dishwasher(s), Dryer(s), Disposal, Microwave(s), Refrigerator(s), Stove(s)/Range(s), Washer(s)
Exterior
Exterior Feature Cement Planked, Wood, Wood Products
Garage Spaces 2.0
Community Features CCRs, Park, Playground, Trail(s)
Amenities Available Cable TV, Gas Available, High Speed Internet, Patio
View Y/N Yes
View Territorial
Roof Type Composition
Garage Yes
Building
Lot Description Alley, Curbs, Paved, Sidewalk
Story Multi/Split
Sewer Sewer Connected
Water Public
Architectural Style Northwest Contemporary
New Construction No
Schools
Elementary Schools Penny Creek Elem
Middle Schools Heatherwood Mid
High Schools Henry M. Jackson Hig
School District Everett
Others
Senior Community No
Acceptable Financing Cash Out, Conventional, FHA, VA Loan
Listing Terms Cash Out, Conventional, FHA, VA Loan
Read Less

"Three Trees" icon indicates a listing provided courtesy of NWMLS.



