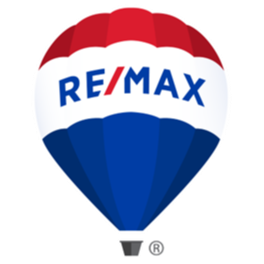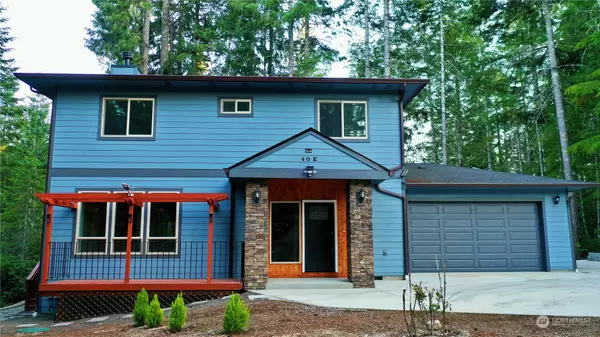Bought with eXp Realty
For more information regarding the value of a property, please contact us for a free consultation.
40 E Susan CT Union, WA 98592
Want to know what your home might be worth? Contact us for a FREE valuation!

Our team is ready to help you sell your home for the highest possible price ASAP
Key Details
Sold Price $510,000
Property Type Single Family Home
Sub Type Residential
Listing Status Sold
Purchase Type For Sale
Square Footage 2,176 sqft
Price per Sqft $234
Subdivision Alderbrook
MLS Listing ID 2265959
Sold Date 12/17/24
Style 12 - 2 Story
Bedrooms 2
Full Baths 2
Half Baths 1
Construction Status Completed
HOA Fees $325/mo
Year Built 2023
Annual Tax Amount $3,795
Lot Size 0.290 Acres
Lot Dimensions 100x143x95x137
Property Sub-Type Residential
Property Description
Nestled in a serene cul-de-sac on an expansive private lot, this stunning residence seamlessly blends tranquil natural surroundings with Alderbrook's esteemed golf community. Soaring ceilings and expansive windows fill the home with natural light, creating an inviting atmosphere. The main floor boasts a spacious great room connected to a gourmet kitchen with granite countertops and a breakfast bar island. Upstairs, find an office, two bedrooms including a luxurious primary suite with a walk-in closet, and a spa-like 5-piece bath. Enjoy cozy winters by the wood-burning fireplace and cool summers with central air conditioning. Alderbrook HOA perks include unlimited golf for two. Discover sophisticated living in this meticulously designed home
Location
State WA
County Mason
Area 173 - South Shore Hood Canal
Rooms
Basement None
Interior
Interior Features Ceramic Tile, Double Pane/Storm Window, Dining Room, Fireplace, Hardwood, Walk-In Closet(s), Water Heater
Flooring Ceramic Tile, Hardwood
Fireplaces Number 1
Fireplaces Type Wood Burning
Fireplace true
Appliance Dishwasher(s), Microwave(s), Refrigerator(s)
Exterior
Exterior Feature Cement Planked, Wood Products
Amenities Available Deck
View Y/N Yes
View Territorial
Roof Type Composition
Building
Lot Description Cul-De-Sac, Dead End Street
Story Two
Builder Name FTM Construction
Sewer Septic Tank
Water Public
New Construction Yes
Construction Status Completed
Schools
Elementary Schools Hood Canal Elem& Jnr
Middle Schools Hood Canal Elem& Jnr
High Schools Shelton High
School District Hood Canal #404
Others
Senior Community No
Acceptable Financing Cash Out, Conventional, FHA, Owner Financing, See Remarks, VA Loan
Listing Terms Cash Out, Conventional, FHA, Owner Financing, See Remarks, VA Loan
Read Less

"Three Trees" icon indicates a listing provided courtesy of NWMLS.
GET MORE INFORMATION


