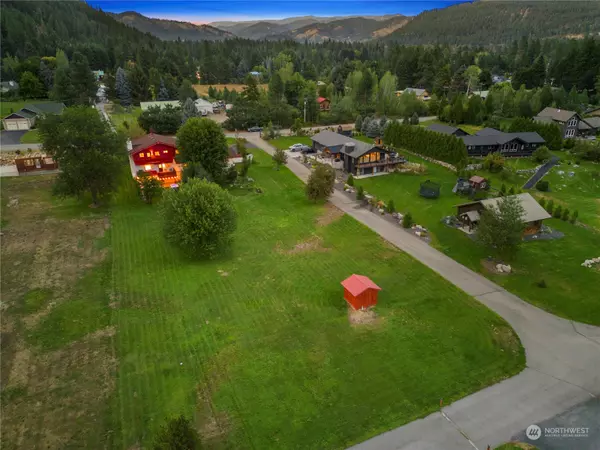Bought with Leavenworth Real Estate Inc
For more information regarding the value of a property, please contact us for a free consultation.
12817 Shore ST Leavenworth, WA 98826
Want to know what your home might be worth? Contact us for a FREE valuation!

Our team is ready to help you sell your home for the highest possible price ASAP
Key Details
Sold Price $1,127,500
Property Type Single Family Home
Sub Type Residential
Listing Status Sold
Purchase Type For Sale
Square Footage 3,247 sqft
Price per Sqft $347
Subdivision Leavenworth
MLS Listing ID 2279289
Sold Date 12/09/24
Style 18 - 2 Stories w/Bsmnt
Bedrooms 3
Full Baths 2
Half Baths 1
Year Built 1996
Annual Tax Amount $7,582
Lot Size 1.160 Acres
Property Description
Welcome to 12817 Shore St! This charming Bavarian-chic home offers breathtaking views of the Enchantment Mountains, providing an idyllic backdrop for daily living. Boasting 3 spacious bedrooms, each featuring its own private bath, comfort and privacy are guaranteed. Enjoy the beauty of nature from the view decks, or unwind in the large daylight basement family room. The executive office offers a space for work or study. Situated on a perfectly level acre with irrigation, this property offers endless possibilities for expansion, gardening, or soaking in the sun. New paint inside/out, gas fireplace, flooring, hot tub/backyard vibe, exterior trim lighting, and more. Located in a highly sought-after area of Leavenworth, this home is a true gem.
Location
State WA
County Chelan
Area 972 - Leavenworth
Rooms
Basement Daylight, Finished
Main Level Bedrooms 1
Interior
Interior Features Bath Off Primary, Ceiling Fan(s), Double Pane/Storm Window, Dining Room, Fireplace, Hardwood, Walk-In Closet(s), Wall to Wall Carpet
Flooring Hardwood, Vinyl, Vinyl Plank, Carpet
Fireplaces Number 1
Fireplaces Type Gas
Fireplace true
Appliance Dishwasher(s), Microwave(s), Refrigerator(s), Stove(s)/Range(s)
Exterior
Exterior Feature Stucco
Garage Spaces 2.0
Amenities Available Cable TV, Deck, Dog Run, Fenced-Partially, High Speed Internet, Hot Tub/Spa, Irrigation, Patio, Propane, RV Parking, Sprinkler System
View Y/N Yes
View Mountain(s), Territorial
Roof Type Composition
Garage Yes
Building
Lot Description Dead End Street, Paved
Story Two
Builder Name Zimmerman Construction
Sewer Septic Tank
Water Individual Well
New Construction No
Schools
Elementary Schools Alpine Lakes Elementary
Middle Schools Icicle River Mid
High Schools Cascade High
School District Cascade
Others
Senior Community No
Acceptable Financing Cash Out, Conventional, FHA, VA Loan
Listing Terms Cash Out, Conventional, FHA, VA Loan
Read Less

"Three Trees" icon indicates a listing provided courtesy of NWMLS.



