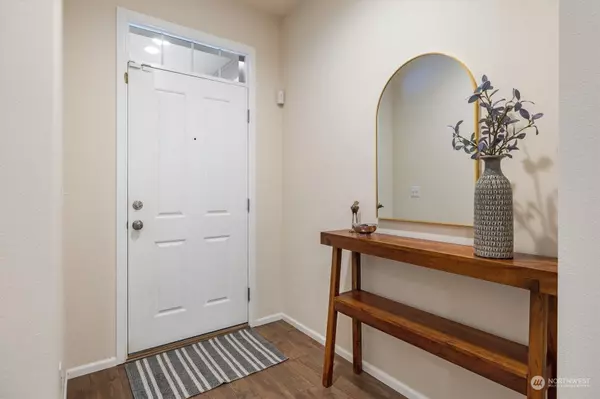Bought with Keller Williams Rlty Bellevue
For more information regarding the value of a property, please contact us for a free consultation.
16023 35th PARK SE Bothell, WA 98012
Want to know what your home might be worth? Contact us for a FREE valuation!

Our team is ready to help you sell your home for the highest possible price ASAP
Key Details
Sold Price $985,000
Property Type Single Family Home
Sub Type Residential
Listing Status Sold
Purchase Type For Sale
Square Footage 1,807 sqft
Price per Sqft $545
Subdivision Mill Creek
MLS Listing ID 2305350
Sold Date 12/04/24
Style 12 - 2 Story
Bedrooms 3
Full Baths 2
Half Baths 1
HOA Fees $77/qua
Year Built 2006
Annual Tax Amount $7,775
Lot Size 3,485 Sqft
Property Description
Exceptional 2-story residence with spacious floorplan designed for modern living and entertaining. Main level showcases durable engineered wood flooring that leads to an expansive great room with updated fireplace and an open-concept kitchen. Kitchen features updated counters, a well-appointed walk-in pantry, and stainless appliances. Step outside to a large patio with private backyard. Luxurious primary bedroom with vaulted ceilings and 5-piece bath, two additional bedrooms, bath and upstairs laundry. Located in a sought-after Bothell neighborhood near Mill Creek, this home provides access to nearby parks and endless outdoor recreation. Experience sophisticated living with unmatched convenience in this remarkable home.
Location
State WA
County Snohomish
Area 610 - Southeast Snohomish
Rooms
Basement None
Interior
Interior Features Bath Off Primary, Double Pane/Storm Window, Dining Room, Fireplace, French Doors, Hardwood, Security System, Vaulted Ceiling(s), Walk-In Closet(s), Walk-In Pantry, Wall to Wall Carpet, Water Heater
Flooring Hardwood, Vinyl, Carpet
Fireplaces Number 1
Fireplaces Type Gas
Fireplace true
Appliance Dishwasher(s), Dryer(s), Disposal, Microwave(s), Refrigerator(s), Stove(s)/Range(s), Washer(s)
Exterior
Exterior Feature Brick, Cement/Concrete, Stone, Wood
Garage Spaces 2.0
Community Features CCRs
Amenities Available Fenced-Fully, Patio, Sprinkler System
View Y/N Yes
View Territorial
Roof Type Composition
Garage Yes
Building
Lot Description Curbs, Paved, Sidewalk
Story Two
Sewer Sewer Connected
Water Public
New Construction No
Schools
Elementary Schools Forest View Elem
Middle Schools Gateway Mid
High Schools Henry M. Jackson Hig
School District Everett
Others
Senior Community No
Acceptable Financing Cash Out, Conventional
Listing Terms Cash Out, Conventional
Read Less

"Three Trees" icon indicates a listing provided courtesy of NWMLS.



