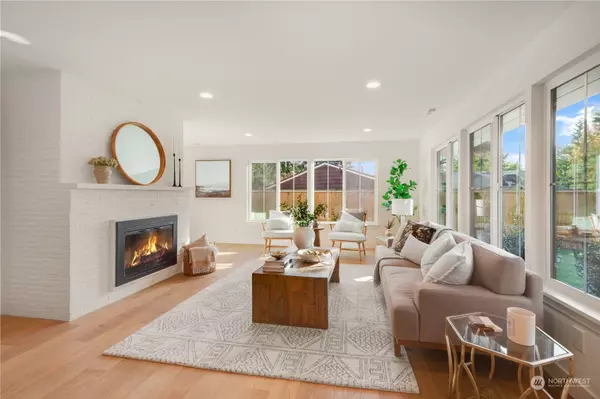Bought with CENTURY 21 Real Estate Center
For more information regarding the value of a property, please contact us for a free consultation.
18760 63rd Ave NE Kenmore, WA 98028
Want to know what your home might be worth? Contact us for a FREE valuation!

Our team is ready to help you sell your home for the highest possible price ASAP
Key Details
Sold Price $1,550,000
Property Type Single Family Home
Sub Type Residential
Listing Status Sold
Purchase Type For Sale
Square Footage 3,050 sqft
Price per Sqft $508
Subdivision Kenmore
MLS Listing ID 2306816
Sold Date 12/04/24
Style 16 - 1 Story w/Bsmnt.
Bedrooms 5
Full Baths 3
Year Built 1963
Annual Tax Amount $907
Lot Size 0.448 Acres
Property Description
Welcome home to modern elegance in this fully renovated rambler with a basement. Sleek and sophisticated decorator finishes and amenities with exquisite craftmanship. Bright and spacious living with large new windows throughout. This 5bed, 3bath home features chef's kitchen with waterfall quarts countertops, all new SS appliances, Huge walk-in pantry/utility room. Two primary suites boasting a large walk-in closets & luxurious baths. The versatile lower level features a bonus room/office. New A/C, EV charger. Located in a sought-after neighborhood. Northshore Schools & easy commute to Seattle & Bellevue. Neighborhood park with playground within walking distance.
Location
State WA
County King
Area 720 - Lake Forest Park
Rooms
Basement Finished
Main Level Bedrooms 5
Interior
Interior Features Second Primary Bedroom, Bath Off Primary, Ceramic Tile, Fireplace, Walk-In Closet(s), Walk-In Pantry, Wall to Wall Carpet, Wine/Beverage Refrigerator
Flooring Ceramic Tile, Engineered Hardwood, Carpet
Fireplaces Number 1
Fireplaces Type Gas
Fireplace true
Appliance Dishwasher(s), Dryer(s), Disposal, Refrigerator(s), Stove(s)/Range(s), Washer(s)
Exterior
Exterior Feature Brick, Cement Planked, Wood, Wood Products
Garage Spaces 2.0
Amenities Available Deck, Electric Car Charging, Patio
View Y/N No
Roof Type Composition
Garage Yes
Building
Story One
Sewer Sewer Connected
Water Public
New Construction No
Schools
Elementary Schools Kenmore Elem
Middle Schools Kenmore Middle School
High Schools Inglemoor Hs
School District Northshore
Others
Senior Community No
Acceptable Financing Cash Out, Conventional, VA Loan
Listing Terms Cash Out, Conventional, VA Loan
Read Less

"Three Trees" icon indicates a listing provided courtesy of NWMLS.



