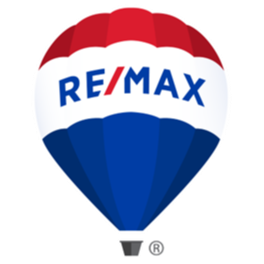Bought with John L. Scott Shelton
For more information regarding the value of a property, please contact us for a free consultation.
180 E Vuecrest DR Union, WA 98592
Want to know what your home might be worth? Contact us for a FREE valuation!

Our team is ready to help you sell your home for the highest possible price ASAP
Key Details
Sold Price $755,000
Property Type Single Family Home
Sub Type Residential
Listing Status Sold
Purchase Type For Sale
Square Footage 2,032 sqft
Price per Sqft $371
Subdivision Union
MLS Listing ID 2259253
Sold Date 10/21/24
Style 12 - 2 Story
Bedrooms 3
Full Baths 1
Half Baths 1
HOA Fees $12/ann
Year Built 2014
Annual Tax Amount $4,381
Lot Size 1.420 Acres
Property Sub-Type Residential
Property Description
Finely crafted custom home located on the axis of relaxed living & adventure in Union. Live in tranquil luxury just minutes from Alderbrook Resort & Shelton. You'll be pleased w/the care & detail placed into every element of this home: high end wood cabinets, finishes & trim, extra-wide hallways & doors, and a main floor primary w/no stairs to the oversized attached 2 car garage. Choose your daily adventure from nearby trails, clear freshwater lakes, easy public saltwater access, golfing, dining & fun local festivities. Stay close to home & enjoy the thoughtfully landscaped grounds or work from home w/high speed fiber internet. All this PLUS additional detached garage/shop with heat & AC, a half bath, a drive-thru bay & ample RV parking.
Location
State WA
County Mason
Area 173 - South Shore Hood Canal
Rooms
Basement None
Main Level Bedrooms 1
Interior
Interior Features Ceiling Fan(s), Double Pane/Storm Window, Dining Room, Fireplace, High Tech Cabling, Vaulted Ceiling(s), Walk-In Closet(s), Walk-In Pantry, Wall to Wall Carpet, Water Heater, Wired for Generator
Flooring Engineered Hardwood, Vinyl, Vinyl Plank, Carpet
Fireplaces Number 1
Fireplaces Type Gas
Fireplace true
Appliance Dishwasher(s), Microwave(s), Refrigerator(s), Stove(s)/Range(s)
Exterior
Exterior Feature Cement Planked
Garage Spaces 3.0
Community Features CCRs
Amenities Available Fenced-Partially, High Speed Internet, Outbuildings, Propane, RV Parking, Shop, Sprinkler System
View Y/N Yes
View Territorial
Roof Type Composition
Garage Yes
Building
Lot Description Corner Lot, Dead End Street, Paved
Story Two
Builder Name Andrew Spear Construction, LLC
Sewer Septic Tank
Water Community
Architectural Style Northwest Contemporary
New Construction No
Schools
Elementary Schools Hood Canal Elem& Jnr
Middle Schools Shelton Mid
High Schools Shelton High
School District Hood Canal #404
Others
Senior Community No
Acceptable Financing Cash Out, Conventional, VA Loan
Listing Terms Cash Out, Conventional, VA Loan
Read Less

"Three Trees" icon indicates a listing provided courtesy of NWMLS.
GET MORE INFORMATION


