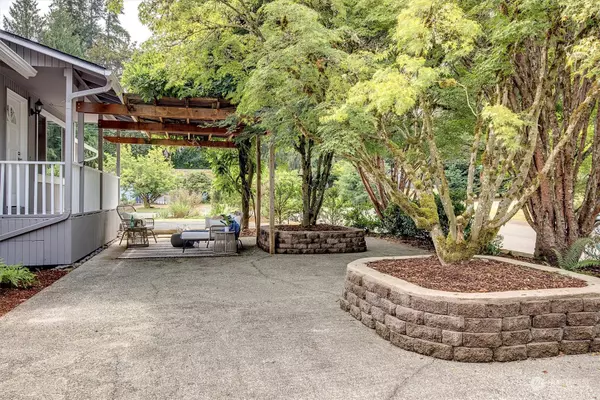Bought with Prevu Real Estate LLC
For more information regarding the value of a property, please contact us for a free consultation.
21404 NE 61st ST Redmond, WA 98053
Want to know what your home might be worth? Contact us for a FREE valuation!

Our team is ready to help you sell your home for the highest possible price ASAP
Key Details
Sold Price $1,300,000
Property Type Single Family Home
Sub Type Residential
Listing Status Sold
Purchase Type For Sale
Square Footage 2,660 sqft
Price per Sqft $488
Subdivision Union Hill
MLS Listing ID 2279550
Sold Date 09/24/24
Style 11 - 1 1/2 Story
Bedrooms 3
Full Baths 2
Year Built 1981
Annual Tax Amount $10,566
Lot Size 0.256 Acres
Property Sub-Type Residential
Property Description
Discover your dream home on Union Hill, just minutes from downtown Redmond! This stunning 2,660 sq ft 1.5 story residence on a large corner lot boasts fresh, modern updates, including new interior and exterior paint, and plush new carpet. With 3 spacious bedrooms and 3 bathrooms, plus a huge bonus room upstairs, there's ample space for every need. Enjoy year-round relaxation in your private indoor hot tub room, and take advantage of the extra finished room for hobbies or a home office. The expansive fenced yard features a lush garden space, greenhouse, and a large front patio with a charming arbor draped in blooming wisteria. This is more than a home; it's a lifestyle. Make it yours today! Close to DIckinson El and Evergreen middle school.
Location
State WA
County King
Area 550 - Redmond/Carnation
Rooms
Basement None
Main Level Bedrooms 3
Interior
Interior Features Bath Off Primary, Ceiling Fan(s), Ceramic Tile, Double Pane/Storm Window, Dining Room, Fireplace, Hot Tub/Spa, Laminate, Skylight(s), Vaulted Ceiling(s), Walk-In Closet(s), Wall to Wall Carpet, Water Heater
Flooring Ceramic Tile, Laminate, Carpet
Fireplaces Number 1
Fireplaces Type See Remarks
Fireplace true
Appliance Dishwasher(s), Dryer(s), Refrigerator(s), Stove(s)/Range(s), Washer(s)
Exterior
Exterior Feature Wood
Garage Spaces 2.0
Amenities Available Cable TV, Deck, Fenced-Fully, Green House, High Speed Internet, Hot Tub/Spa, Patio
View Y/N Yes
View Territorial
Roof Type Composition
Garage Yes
Building
Lot Description Corner Lot, Paved
Story OneAndOneHalf
Sewer Septic Tank
Water Public
New Construction No
Schools
Elementary Schools Dickinson Elem
Middle Schools Evergreen Middle
High Schools Buyer To Verify
School District Lake Washington
Others
Senior Community No
Acceptable Financing Cash Out, Conventional, FHA, VA Loan
Listing Terms Cash Out, Conventional, FHA, VA Loan
Read Less

"Three Trees" icon indicates a listing provided courtesy of NWMLS.



