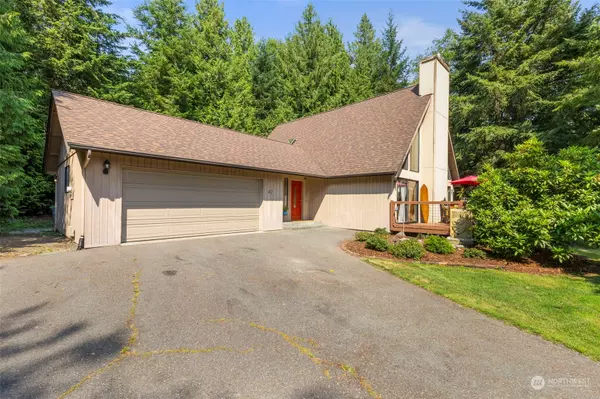Bought with Coldwell Banker Bain
For more information regarding the value of a property, please contact us for a free consultation.
41 Goldfinch LN Port Ludlow, WA 98365
Want to know what your home might be worth? Contact us for a FREE valuation!

Our team is ready to help you sell your home for the highest possible price ASAP
Key Details
Sold Price $525,000
Property Type Single Family Home
Sub Type Residential
Listing Status Sold
Purchase Type For Sale
Square Footage 1,662 sqft
Price per Sqft $315
Subdivision Port Ludlow
MLS Listing ID 2276094
Sold Date 09/23/24
Style 11 - 1 1/2 Story
Bedrooms 3
Full Baths 1
Half Baths 1
HOA Fees $134/mo
Year Built 1990
Annual Tax Amount $3,292
Lot Size 0.580 Acres
Property Sub-Type Residential
Property Description
This wonderful home sits on over half an acre providing a wonderful buffer of privacy in North Bay Port Ludlow! As you enter, you'll be greeted by the vaulted beamed ceilings & a floor-to-ceiling wall of windows that bring in tons of natural light and is simply striking. The generous kitchen is a blank canvas, ready for you to bring your own vision to life. The main floor features two comfortable bedrooms, 3/4 bath plus powder room. Ascend the stairs to discover the primary suite, complete with walk-in closet & ensuite bath. Step outside through the back door to a delightful fenced area—ideal for your furry friends. Features incl: storage shed, two-car garage w/workshop area, & large wrap around enclosed deck to enjoy the warm sunny days!
Location
State WA
County Jefferson
Area 489 - Port Ludlow
Rooms
Basement None
Main Level Bedrooms 2
Interior
Interior Features Bath Off Primary, Ceiling Fan(s), Double Pane/Storm Window, Fireplace, Hardwood, Skylight(s), Vaulted Ceiling(s), Walk-In Closet(s), Wall to Wall Carpet, Water Heater
Flooring Hardwood, Vinyl, Carpet
Fireplaces Number 1
Fireplaces Type Gas
Fireplace true
Appliance Dishwasher(s), Refrigerator(s), Stove(s)/Range(s)
Exterior
Exterior Feature Wood
Garage Spaces 2.0
Pool Community
Community Features Athletic Court, Boat Launch, CCRs, Club House, Golf, Trail(s)
Amenities Available Cable TV, Deck, Dog Run, Fenced-Partially, High Speed Internet, Outbuildings
View Y/N Yes
View Territorial
Roof Type Composition
Garage Yes
Building
Lot Description Dead End Street, Paved
Story OneAndOneHalf
Sewer Sewer Connected
Water Public
Architectural Style A-Frame
New Construction No
Schools
Elementary Schools Chimacum Creek Prima
Middle Schools Chimacum Mid
High Schools Chimacum High
School District Chimacum #49
Others
Senior Community No
Acceptable Financing Cash Out, Conventional, FHA, VA Loan
Listing Terms Cash Out, Conventional, FHA, VA Loan
Read Less

"Three Trees" icon indicates a listing provided courtesy of NWMLS.



