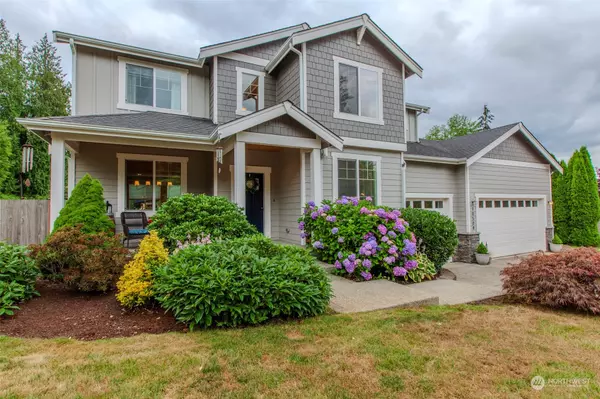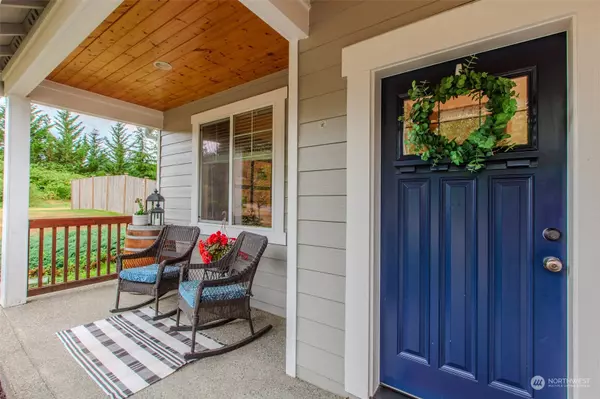Bought with Windermere Real Estate Midtown
For more information regarding the value of a property, please contact us for a free consultation.
10504 SE 183rd DR Snohomish, WA 98290
Want to know what your home might be worth? Contact us for a FREE valuation!

Our team is ready to help you sell your home for the highest possible price ASAP
Key Details
Sold Price $1,000,000
Property Type Single Family Home
Sub Type Residential
Listing Status Sold
Purchase Type For Sale
Square Footage 2,208 sqft
Price per Sqft $452
Subdivision Snohomish
MLS Listing ID 2272497
Sold Date 08/30/24
Style 12 - 2 Story
Bedrooms 4
Full Baths 2
Half Baths 1
HOA Fees $28/ann
Year Built 2013
Annual Tax Amount $6,450
Lot Size 1.040 Acres
Property Sub-Type Residential
Property Description
Discover the perfect blend of luxury and comfort in this stunning 4-bedroom plus den home in Snohomish, WA. Nestled on a picturesque one-acre lot, this residence boasts a gourmet kitchen that will delight any culinary enthusiast. The spacious entertaining outdoor area is ideal for hosting gatherings and enjoying the beautiful sunset, while the outdoor playset offers endless fun. A generous 3-car garage provides ample storage and parking. Embrace the serene lifestyle of Snohomish with this exquisite home, where elegance meets everyday convenience. Your dream home awaits!
Location
State WA
County Snohomish
Area 610 - Southeast Snohomish
Rooms
Basement None
Interior
Interior Features Bath Off Primary, Ceiling Fan(s), Double Pane/Storm Window, Dining Room, Fireplace, French Doors, Hardwood, Laminate, Security System, Vaulted Ceiling(s), Walk-In Closet(s), Walk-In Pantry, Wall to Wall Carpet, Wine Cellar
Flooring Hardwood, Laminate, Carpet
Fireplaces Number 1
Fireplaces Type Gas
Fireplace true
Appliance Dishwasher(s), Dryer(s), Disposal, Microwave(s), Refrigerator(s), Stove(s)/Range(s), Washer(s)
Exterior
Exterior Feature Cement Planked
Garage Spaces 3.0
Community Features CCRs, Trail(s)
Amenities Available Athletic Court, Deck, Fenced-Partially, Gas Available, High Speed Internet, Patio, Propane
View Y/N Yes
View Territorial
Roof Type Composition
Garage Yes
Building
Lot Description Corner Lot
Story Two
Sewer None
Water Public
Architectural Style Craftsman
New Construction No
Schools
Elementary Schools Chain Lake Elem
Middle Schools Park Place Middle Sc
High Schools Monroe High
School District Monroe
Others
Senior Community No
Acceptable Financing Cash Out, Conventional, FHA, VA Loan
Listing Terms Cash Out, Conventional, FHA, VA Loan
Read Less

"Three Trees" icon indicates a listing provided courtesy of NWMLS.



