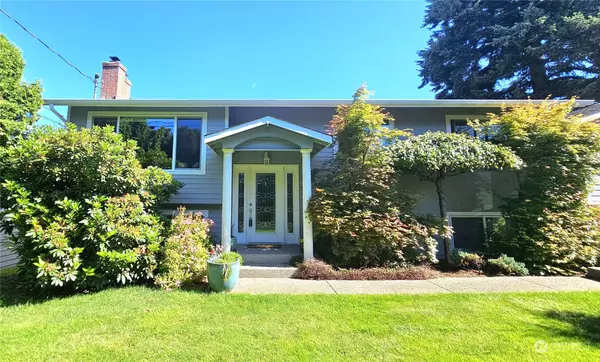Bought with Windermere Bellevue Commons
For more information regarding the value of a property, please contact us for a free consultation.
311 180th PL SW Bothell, WA 98012
Want to know what your home might be worth? Contact us for a FREE valuation!

Our team is ready to help you sell your home for the highest possible price ASAP
Key Details
Sold Price $990,000
Property Type Single Family Home
Sub Type Residential
Listing Status Sold
Purchase Type For Sale
Square Footage 2,246 sqft
Price per Sqft $440
Subdivision Martha Lake
MLS Listing ID 2251263
Sold Date 08/23/24
Style 14 - Split Entry
Bedrooms 3
Full Baths 2
Year Built 1969
Annual Tax Amount $6,938
Lot Size 10,454 Sqft
Lot Dimensions 75x150
Property Sub-Type Residential
Property Description
This beautiful open-concept home is situated on a fully landscaped shy 1/4 acre lot and boasts an 880 Sq. Ft. Shop! Located mere minutes from both Mill Creek Town Center and Alderwood Mall. If you're looking for a move-in ready home with a flexible floorplan, this is it! Vaulted ceilings & large windows throughout make this home bright. 3 bedrooms PLUS an Office, and an extra Family Room! This is a gardener's paradise, featuring mature plants, a large sturdy shed, and a very private yard. Coming home is a get-away: Relax in the hot tub and steam shower, or pour a glass of wine from the wet bar. Heat pump; central A/C and double paned widows. Huge garage boasts high ceilings & double bay doors. Close to Transit, & great access to I-5/405.
Location
State WA
County Snohomish
Area 730 - Southwest Snohomish
Rooms
Basement Finished
Main Level Bedrooms 2
Interior
Interior Features Bamboo/Cork, Bath Off Primary, Ceramic Tile, Double Pane/Storm Window, Dining Room, Fireplace, French Doors, Hot Tub/Spa, Jetted Tub, Sprinkler System, Vaulted Ceiling(s), Walk-In Closet(s), Walk-In Pantry, Wall to Wall Carpet, Wet Bar
Flooring Bamboo/Cork, Ceramic Tile, Carpet
Fireplaces Number 2
Fireplaces Type Wood Burning
Fireplace true
Appliance Dishwasher(s), Dryer(s), Microwave(s), Refrigerator(s), Washer(s)
Exterior
Exterior Feature Wood
Garage Spaces 4.0
Amenities Available Cable TV, Deck, Fenced-Fully, Fenced-Partially, High Speed Internet, Hot Tub/Spa, Outbuildings, Patio, Shop, Sprinkler System
View Y/N No
Roof Type Composition
Garage Yes
Building
Lot Description Dead End Street
Story Multi/Split
Sewer Septic Tank
Water Public
Architectural Style Modern
New Construction No
Schools
Elementary Schools Hazelwood Elem
Middle Schools Alderwood Mid
High Schools Lynnwood High
School District Edmonds
Others
Senior Community No
Acceptable Financing Cash Out, Conventional
Listing Terms Cash Out, Conventional
Read Less

"Three Trees" icon indicates a listing provided courtesy of NWMLS.



